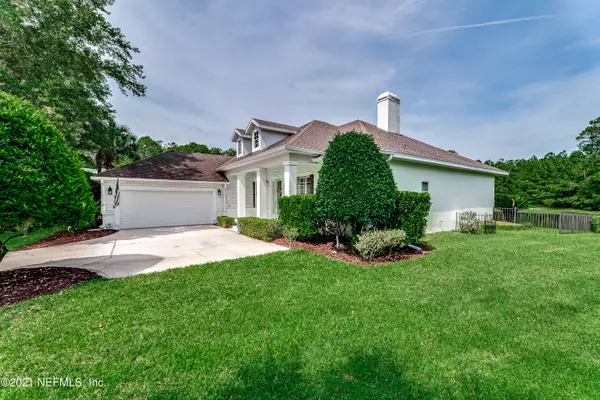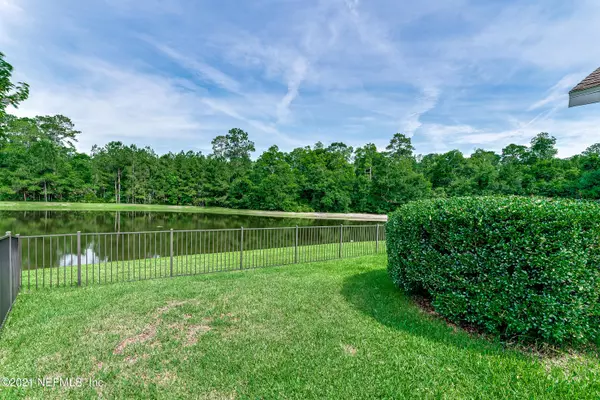$480,000
$460,000
4.3%For more information regarding the value of a property, please contact us for a free consultation.
4 Beds
3 Baths
2,196 SqFt
SOLD DATE : 07/30/2021
Key Details
Sold Price $480,000
Property Type Single Family Home
Sub Type Single Family Residence
Listing Status Sold
Purchase Type For Sale
Square Footage 2,196 sqft
Price per Sqft $218
Subdivision North Hampton
MLS Listing ID 1115524
Sold Date 07/30/21
Style Ranch
Bedrooms 4
Full Baths 3
HOA Fees $184/ann
HOA Y/N Yes
Originating Board realMLS (Northeast Florida Multiple Listing Service)
Year Built 2001
Property Description
This gorgeous lake view home sits on one of the largest lots in the desirable North Hampton community. Inside, you'll find a renovated kitchen with granite countertops, stainless appliances, and eat-in space. The home features hardwood flooring and tile throughout the main living areas, a separate office, dining room, crown molding, plantation shutters, a spacious master bedroom, his/her closets, as well as an updated master bath with a tiled shower and soaking tub. Enjoy sipping a cup of coffee on the lanai while watching the sunrise. There is no CDD and a modest HOA fee that includes cable and high-speed internet. Among the club's facilities are a pool, a tennis court, and an outpost. We invite you to view this stunning home in person.
Location
State FL
County Nassau
Community North Hampton
Area 472-Oneil/Nassaville/Holly Point
Direction From I-95 N Exit 373/SR-200 toward Fernandina Beach, Right on SR-A1A E, Right on Amelia Concourse, Right onto N Hampton Club Way, Right onto Hampton Bays Dr, Right onto Eastport Dr, House on Right.
Interior
Interior Features Breakfast Bar, Eat-in Kitchen, Pantry, Primary Bathroom -Tub with Separate Shower, Split Bedrooms, Vaulted Ceiling(s), Walk-In Closet(s)
Heating Central
Cooling Central Air
Flooring Carpet, Tile, Wood
Fireplaces Number 1
Fireplaces Type Gas
Fireplace Yes
Laundry Electric Dryer Hookup, Washer Hookup
Exterior
Garage Spaces 2.0
Pool Community, None
Amenities Available Clubhouse, Playground, Tennis Court(s)
Waterfront Description Pond
Roof Type Shingle
Porch Front Porch, Patio
Total Parking Spaces 2
Private Pool No
Building
Sewer Public Sewer
Water Public
Architectural Style Ranch
Structure Type Stucco
New Construction No
Others
Tax ID 122N27146000820000
Security Features Smoke Detector(s)
Acceptable Financing Cash, Conventional, FHA, USDA Loan, VA Loan
Listing Terms Cash, Conventional, FHA, USDA Loan, VA Loan
Read Less Info
Want to know what your home might be worth? Contact us for a FREE valuation!

Our team is ready to help you sell your home for the highest possible price ASAP
Bought with ENGEL & VOLKERS FIRST COAST








