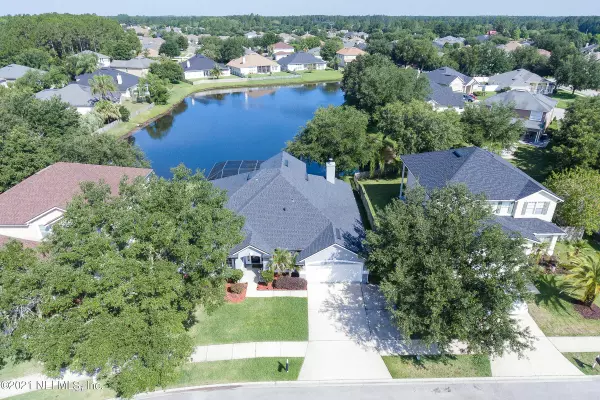$435,000
$389,500
11.7%For more information regarding the value of a property, please contact us for a free consultation.
5 Beds
4 Baths
2,976 SqFt
SOLD DATE : 07/19/2021
Key Details
Sold Price $435,000
Property Type Single Family Home
Sub Type Single Family Residence
Listing Status Sold
Purchase Type For Sale
Square Footage 2,976 sqft
Price per Sqft $146
Subdivision Watermill
MLS Listing ID 1115946
Sold Date 07/19/21
Style Contemporary
Bedrooms 5
Full Baths 4
HOA Fees $41/qua
HOA Y/N Yes
Originating Board realMLS (Northeast Florida Multiple Listing Service)
Year Built 2003
Property Description
Multiple Offer Status:All best offers due by 10 am ET, 6/20/21. Open House Sat Jun 19 from 1-4 pm! Custom-Built 2-story! Architectural Roof is just 4 yrs young!Both AC systems are BRAND NEW!Kitchen Appliances are 3 yrs old! Pool Pump is 2 yrs old!Step into this residence & enjoy the powerful view of the screened pool & the lake beyond! 1st floor has ample, open public space & four bedrms/3 baths.Upstairs find a large bonus (or bedrm 5) w/ a walk-in closet,full bath & that awesome lake view!Carpeting is just three years young & the interior is painted an appealing neutral.Fully-equipped in the Kitchen w/ Stainless Appls & Laundry equipped w/ Washer & Dryer. Nest Thermostat,Ring Doorbell & Ring Camera!Less than 5 minutes to all the shopping, services & dining @ Oakleaf Town Ctr. No CDD Fee!
Location
State FL
County Duval
Community Watermill
Area 067-Collins Rd/Argyle/Oakleaf Plantation (Duval)
Direction Fr: Oakleaf Town Center head East on Argyle Forest Blvd approx 1 mi. to Longford. Right on Longford to Derry Dr (Stop sign). Left on Derry to property on Left.
Interior
Interior Features Breakfast Bar, Breakfast Nook, Eat-in Kitchen, Entrance Foyer, In-Law Floorplan, Kitchen Island, Pantry, Primary Bathroom -Tub with Separate Shower, Primary Downstairs, Split Bedrooms, Walk-In Closet(s)
Heating Central, Electric, Heat Pump
Cooling Central Air, Electric
Flooring Carpet, Tile, Wood
Fireplaces Number 1
Fireplaces Type Wood Burning
Fireplace Yes
Laundry Electric Dryer Hookup, Washer Hookup
Exterior
Garage Attached, Garage, Garage Door Opener
Garage Spaces 2.0
Pool Community, In Ground, Pool Sweep, Salt Water, Screen Enclosure
Utilities Available Cable Available, Other
Amenities Available Clubhouse, Jogging Path, Playground
Waterfront Yes
Waterfront Description Pond
View Water
Roof Type Shingle
Porch Front Porch, Patio
Parking Type Attached, Garage, Garage Door Opener
Total Parking Spaces 2
Private Pool No
Building
Lot Description Irregular Lot, Sprinklers In Front, Sprinklers In Rear
Sewer Public Sewer
Water Public
Architectural Style Contemporary
Structure Type Fiber Cement,Frame,Stucco
New Construction No
Schools
Elementary Schools Enterprise
Middle Schools Charger Academy
High Schools Westside High School
Others
HOA Name Leland
Tax ID 0164302345
Security Features Security System Owned,Smoke Detector(s)
Acceptable Financing Cash, Conventional, FHA, VA Loan
Listing Terms Cash, Conventional, FHA, VA Loan
Read Less Info
Want to know what your home might be worth? Contact us for a FREE valuation!

Our team is ready to help you sell your home for the highest possible price ASAP
Bought with DJ & LINDSEY REAL ESTATE

"My job is to find and attract mastery-based agents to the office, protect the culture, and make sure everyone is happy! "






