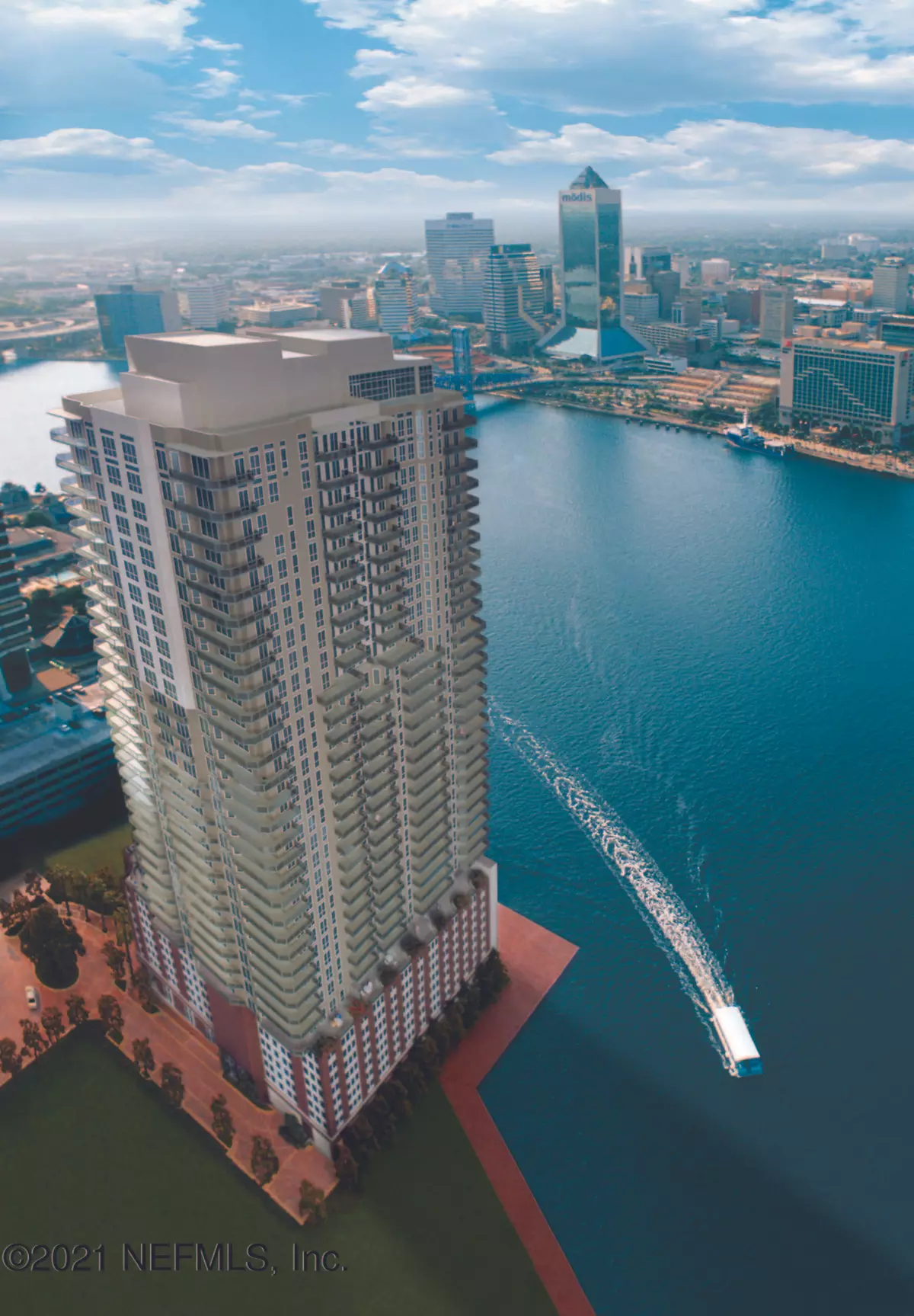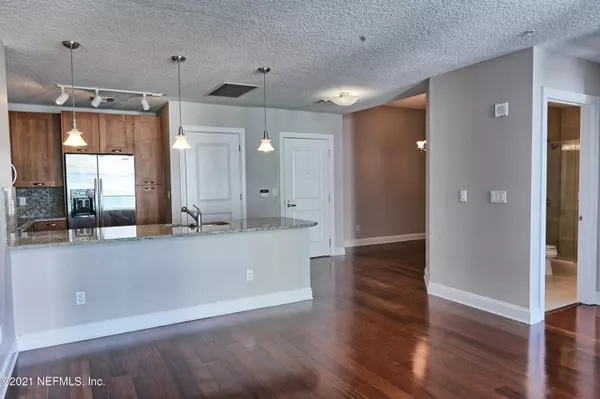$318,000
$320,500
0.8%For more information regarding the value of a property, please contact us for a free consultation.
2 Beds
2 Baths
1,151 SqFt
SOLD DATE : 08/31/2021
Key Details
Sold Price $318,000
Property Type Condo
Sub Type Condominium
Listing Status Sold
Purchase Type For Sale
Square Footage 1,151 sqft
Price per Sqft $276
Subdivision The Peninsula At St Johns Center Condos
MLS Listing ID 1096362
Sold Date 08/31/21
Style Contemporary,Flat
Bedrooms 2
Full Baths 2
HOA Fees $657/mo
HOA Y/N Yes
Originating Board realMLS (Northeast Florida Multiple Listing Service)
Year Built 2008
Property Description
This property is priced considerably lower than the ideal easterly river view of the building. It still offers river views, slightly restricted by The Strand, but sunsets still amazing. This unit has many upgrades having been professionally designed. The discounted price does not restrict you from all the amazing amenities. 24/7 valet, business center, conference room, library, coffee bar, pool spa, massage, gym, sauna, steam room, cold plunge pool, heated spa, heated pool, palates, card table, billiards, and the Apogee lounge on the rooftop. The Peninsula is the most elite building in Jacksonville in prime location for all the upcoming downtown rejuvenation. This can be used as a luxury corporate suite, a second home, or a starter home.
Location
State FL
County Duval
Community The Peninsula At St Johns Center Condos
Area 011-San Marco
Direction From JT Butler Blvd. Take I-95 N, exit Prudential Dr, turn right, take left onto Riverplace Blvd.; Peninsula is between The Strand and The Charthouse Restaurant on the right. Valet service available.
Interior
Interior Features Breakfast Bar, Eat-in Kitchen, Entrance Foyer, Primary Bathroom -Tub with Separate Shower, Split Bedrooms, Walk-In Closet(s)
Heating Central
Cooling Central Air
Flooring Carpet, Concrete, Terrazzo, Wood
Furnishings Unfurnished
Exterior
Exterior Feature Balcony
Garage Assigned, Community Structure, Covered, Guest, Secured
Garage Spaces 2.0
Pool Community, Heated
Utilities Available Cable Available
Amenities Available Fitness Center, Laundry, Management - Full Time, Management- On Site, Sauna, Spa/Hot Tub
Waterfront Description Navigable Water,Ocean Front,River Front,Waterfront Community
View River
Accessibility Accessible Common Area
Total Parking Spaces 2
Private Pool No
Building
Lot Description Sprinklers In Front, Sprinklers In Rear
Story 38
Sewer Public Sewer
Water Public
Architectural Style Contemporary, Flat
Level or Stories 38
Structure Type Frame,Stucco
New Construction No
Schools
Elementary Schools Hendricks Avenue
Middle Schools Alfred Dupont
High Schools Samuel W. Wolfson
Others
HOA Name First Service
HOA Fee Include Insurance,Maintenance Grounds,Security,Sewer,Trash,Water
Tax ID 0803930522
Security Features Fire Sprinkler System,Secured Lobby,Security System Owned,Smoke Detector(s),Other
Acceptable Financing Cash, Conventional
Listing Terms Cash, Conventional
Read Less Info
Want to know what your home might be worth? Contact us for a FREE valuation!

Our team is ready to help you sell your home for the highest possible price ASAP
Bought with RIVERSIDE AVE REAL ESTATE








