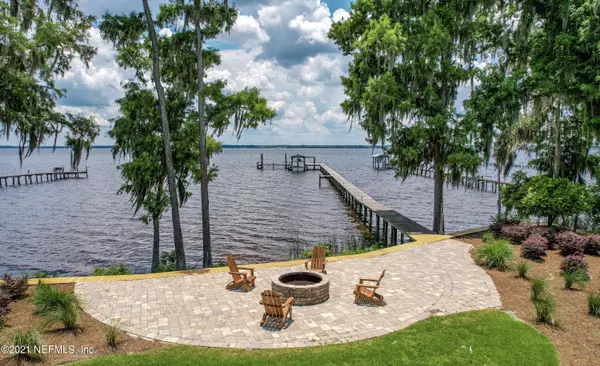$2,595,000
$2,595,000
For more information regarding the value of a property, please contact us for a free consultation.
5 Beds
7 Baths
7,954 SqFt
SOLD DATE : 07/27/2021
Key Details
Sold Price $2,595,000
Property Type Single Family Home
Sub Type Single Family Residence
Listing Status Sold
Purchase Type For Sale
Square Footage 7,954 sqft
Price per Sqft $326
Subdivision Remington Park
MLS Listing ID 1116202
Sold Date 07/27/21
Style Traditional
Bedrooms 5
Full Baths 5
Half Baths 2
HOA Y/N No
Originating Board realMLS (Northeast Florida Multiple Listing Service)
Year Built 2005
Property Description
Beautiful Riverfront Property in St. Johns! Located just north of Rivertown, this gorgeous all brick home boasts 6700 sq ft in the main house and features a luxurious first floor master bedroom and bath with custom closets, formal living and dining rooms, study, family room with bar, large custom kitchen and first and 2nd floor laundry rooms. Upstairs you'll find 3 bedrooms all with dedicated bathrooms, a 13 seat theatre and a flex room off of the 2nd story screened in porch. Magnificent views of the St. Johns River can be seen throughout the house. In addition, there is a 1300 sq ft apartment above the 4 car garage that features a living room, bedroom, full bath and kitchen with cooktop, refrigerator, dishwasher and microwave. Situated on almost 1.5 acres, outdoor living includes a raised brick patio with grilling area and bar, saltwater pool and hot tub, pergola with dining area, and a fire pit near the River. The dock area highlights life on the water with a lift that holds a boat up to 30 feet, a separate wet slip to accommodate a 60+ ft motor yacht and is 25 ft wide to accommodate a catamaran - shore power, and extended area for entertaining and sunning. Too many options to list... see the Property Feature Sheet under the Documents tab.
Location
State FL
County St. Johns
Community Remington Park
Area 302-Orangedale Area
Direction From 295, take San Jose Blvd South. Cross over the Jul Crk Bridge, follow for 7.5 mi to house on right. From 95, go west on CR210. CR210 becomes Greenbrier. Turn left onto SR13, to house on right.
Rooms
Other Rooms Guest House, Outdoor Kitchen
Interior
Interior Features Built-in Features, Butler Pantry, Eat-in Kitchen, Entrance Foyer, Kitchen Island, Pantry, Primary Bathroom -Tub with Separate Shower, Primary Downstairs, Split Bedrooms, Walk-In Closet(s)
Heating Central
Cooling Central Air
Flooring Tile, Wood
Fireplaces Number 2
Fireplaces Type Gas, Wood Burning
Fireplace Yes
Laundry Electric Dryer Hookup, Washer Hookup
Exterior
Exterior Feature Balcony, Boat Lift, Dock, Outdoor Shower
Garage Attached, Garage, Garage Door Opener
Garage Spaces 4.0
Fence Back Yard, Chain Link, Wood, Wrought Iron
Pool In Ground, Heated, Salt Water
Utilities Available Cable Connected
Amenities Available Laundry
Waterfront Yes
Waterfront Description Navigable Water,Ocean Front,River Front
View River
Roof Type Shingle
Porch Covered, Front Porch, Patio, Porch, Screened
Parking Type Attached, Garage, Garage Door Opener
Total Parking Spaces 4
Private Pool No
Building
Lot Description Sprinklers In Front, Sprinklers In Rear, Other
Water Well
Architectural Style Traditional
Structure Type Block,Concrete,Frame
New Construction No
Others
Tax ID 0011300200
Security Features Security Gate,Smoke Detector(s)
Acceptable Financing Cash, Conventional, FHA, VA Loan
Listing Terms Cash, Conventional, FHA, VA Loan
Read Less Info
Want to know what your home might be worth? Contact us for a FREE valuation!

Our team is ready to help you sell your home for the highest possible price ASAP
Bought with PREMIER HOMES REALTY INC

"My job is to find and attract mastery-based agents to the office, protect the culture, and make sure everyone is happy! "






