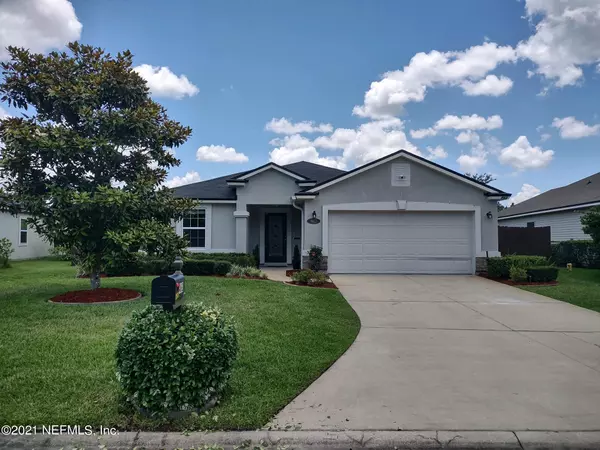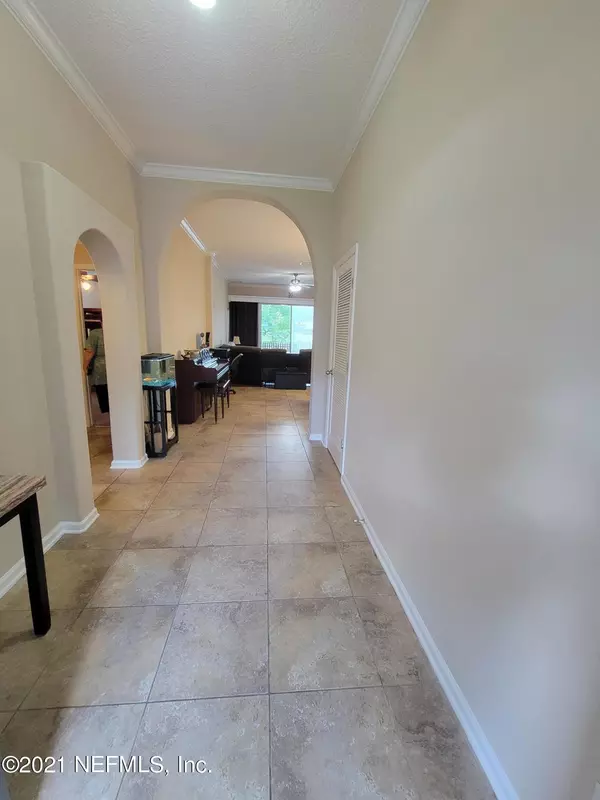$331,700
$325,000
2.1%For more information regarding the value of a property, please contact us for a free consultation.
4 Beds
3 Baths
1,896 SqFt
SOLD DATE : 07/16/2021
Key Details
Sold Price $331,700
Property Type Single Family Home
Sub Type Single Family Residence
Listing Status Sold
Purchase Type For Sale
Square Footage 1,896 sqft
Price per Sqft $174
Subdivision Country Walk
MLS Listing ID 1114707
Sold Date 07/16/21
Style Flat
Bedrooms 4
Full Baths 3
HOA Fees $25/ann
HOA Y/N Yes
Originating Board realMLS (Northeast Florida Multiple Listing Service)
Year Built 2013
Property Description
This home is a must see! Built in 2013, this home has a lot of upgrades, including crown molding, stainless appliances and 2 master suites! Located in the Country Walk neighborhood, this 4 bedroom, 3 bath open floor plan is perfect for entertaining. Evenings can be enjoyed in the backyard, by the firepit and overlooking the pond. House has a transferrable home warranty with American Home Shield and a termite bond with Turner Pest Control. Owners are allowing showings starting on Friday 6/11/21 through Sunday 6/13/21. They are calling for all offers to be submitted by Sunday 5pm with a decision being made on Monday by 6pm. Don't miss out on this opportunity to own a home in one of Florida's best school districts!
Location
State FL
County St. Johns
Community Country Walk
Area 342-St Johns Co-Sr-207 South/West Of I-95
Direction From SR 207 S turn left onto Vermont Blvd. Turn right onto W New England Dr. Keep right on W New England Dr. House will be on the left.
Interior
Interior Features Split Bedrooms, Walk-In Closet(s)
Heating Central
Cooling Central Air
Exterior
Garage Spaces 2.0
Pool None
Waterfront Yes
Waterfront Description Pond
Roof Type Shingle
Total Parking Spaces 2
Private Pool No
Building
Sewer Public Sewer
Water Public
Architectural Style Flat
Structure Type Stucco
New Construction No
Schools
Elementary Schools Otis A. Mason
Middle Schools Gamble Rogers
High Schools Pedro Menendez
Others
Tax ID 1374710750
Acceptable Financing Cash, Conventional, FHA
Listing Terms Cash, Conventional, FHA
Read Less Info
Want to know what your home might be worth? Contact us for a FREE valuation!

Our team is ready to help you sell your home for the highest possible price ASAP
Bought with BETTER HOMES & GARDENS REAL ESTATE LIFESTYLES REALTY

"My job is to find and attract mastery-based agents to the office, protect the culture, and make sure everyone is happy! "






