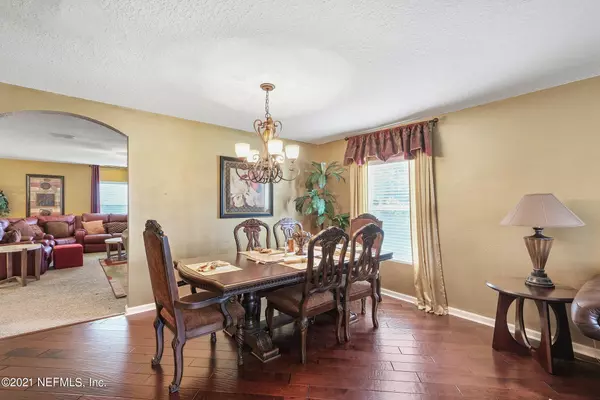$353,000
$349,900
0.9%For more information regarding the value of a property, please contact us for a free consultation.
4 Beds
3 Baths
2,750 SqFt
SOLD DATE : 07/16/2021
Key Details
Sold Price $353,000
Property Type Single Family Home
Sub Type Single Family Residence
Listing Status Sold
Purchase Type For Sale
Square Footage 2,750 sqft
Price per Sqft $128
Subdivision Magnolia Glynn
MLS Listing ID 1116330
Sold Date 07/16/21
Style Traditional
Bedrooms 4
Full Baths 2
Half Baths 1
HOA Fees $37/ann
HOA Y/N Yes
Originating Board realMLS (Northeast Florida Multiple Listing Service)
Year Built 2013
Lot Dimensions 60 x 100
Property Description
This gorgeous home is a hidden gem nestled in charming secluded Magnolia Glynn subdivision! This two-story home features 4 bedrooms 2.5 bathrooms, and a huge bonus room. This home is perfect for entertaining guests or an active growing family. You will have all the space you need to enjoy and entertain family and friends! Enjoy a large open floor plan and also a separate area that features a formal elegant living room and dining room combo. The grand family room opens to a gourmet kitchen with beautiful countertops and cabinetry, and a stunning center island with storage and breakfast bar, and a separate eat in area. Upstairs features a grand owner's suite with a huge walk in closet, deluxe master bathroom with a relaxing garden tub, separate walk in shower and dual vanities. Additionally, the deluxe hall bathroom includes dual vanities! This magnificent home offers a special benefit because it has plenty room for storage and the bonus room is perfect for an extra bedroom, man cave or whatever you can imagine! You get the best of city and country with this gem. Relax on your private enclosed patio and that offers peace and serenity with a bonus view of a calm quiet neighboring horse ranch! Additional property highlights include corner lot, hardwood flooring, plush carpeting, laundry room, 2 car garage, ceiling fans, installed security system, full irrigation system (front, sides and rear). Convenient to schools, shopping, Oakleaf Towncenter, golf, military bases and freeways.
This home is a must see!
Location
State FL
County Duval
Community Magnolia Glynn
Area 064-Bent Creek/Plum Tree
Direction From I-295 take exit 16 at 103rd St. Go west approximately 4.3 miles to Magnolia Glynn Community. Turn right on Magnolia Valley Dr. Turn right on Magnolia Hills Dr. Turn left on Magnolia Ridge Rd.
Interior
Interior Features Breakfast Bar, Entrance Foyer, Kitchen Island, Pantry, Primary Bathroom -Tub with Separate Shower, Split Bedrooms, Walk-In Closet(s)
Heating Central, Heat Pump
Cooling Central Air
Flooring Concrete, Vinyl, Wood
Furnishings Unfurnished
Exterior
Garage Attached, Garage
Garage Spaces 2.0
Fence Back Yard
Pool None
Utilities Available Cable Available, Cable Connected
Amenities Available Laundry, Playground, Trash
Waterfront No
Roof Type Shingle
Porch Covered, Patio, Porch, Screened
Parking Type Attached, Garage
Total Parking Spaces 2
Private Pool No
Building
Lot Description Corner Lot, Sprinklers In Front, Sprinklers In Rear
Sewer Public Sewer
Water Public
Architectural Style Traditional
Structure Type Stucco
New Construction No
Schools
Elementary Schools Westview
Middle Schools Westview
High Schools Edward White
Others
HOA Name BCM Services
Tax ID 0129222180
Security Features Security System Owned,Smoke Detector(s)
Acceptable Financing Cash, Conventional, FHA, VA Loan
Listing Terms Cash, Conventional, FHA, VA Loan
Read Less Info
Want to know what your home might be worth? Contact us for a FREE valuation!

Our team is ready to help you sell your home for the highest possible price ASAP
Bought with RENTERS WAREHOUSE JACKSONVILLE, LLC.

"My job is to find and attract mastery-based agents to the office, protect the culture, and make sure everyone is happy! "






