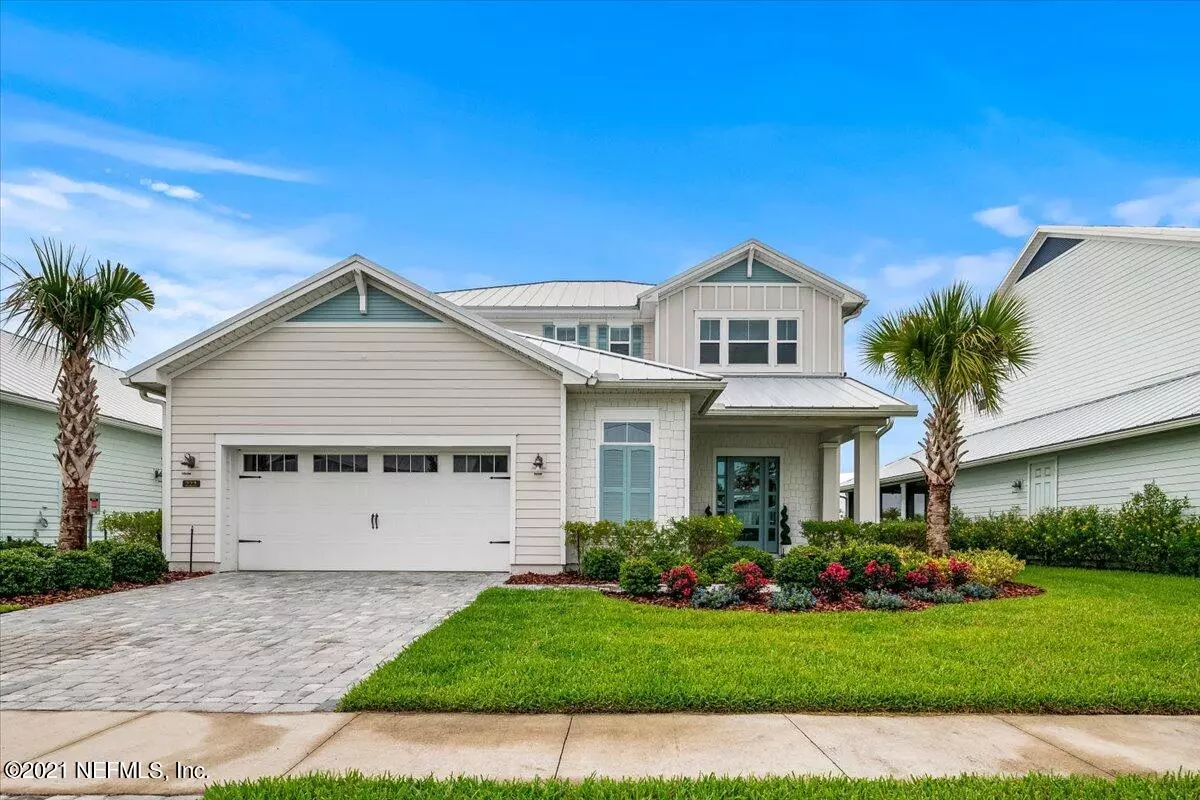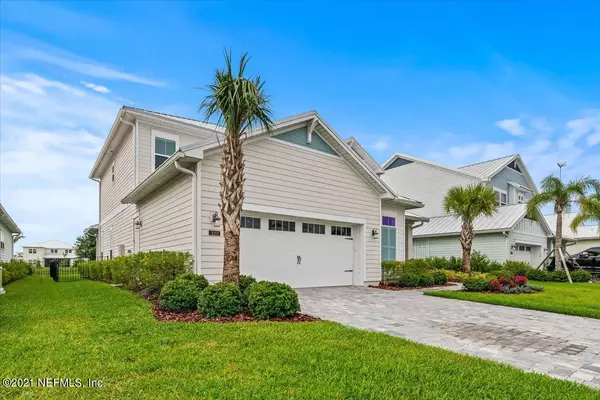$725,000
$700,000
3.6%For more information regarding the value of a property, please contact us for a free consultation.
4 Beds
4 Baths
3,226 SqFt
SOLD DATE : 09/01/2021
Key Details
Sold Price $725,000
Property Type Single Family Home
Sub Type Single Family Residence
Listing Status Sold
Purchase Type For Sale
Square Footage 3,226 sqft
Price per Sqft $224
Subdivision Beachwalk
MLS Listing ID 1119446
Sold Date 09/01/21
Style Traditional
Bedrooms 4
Full Baths 3
Half Baths 1
HOA Fees $102/qua
HOA Y/N Yes
Originating Board realMLS (Northeast Florida Multiple Listing Service)
Year Built 2018
Property Description
WELCOME TO RESORT STYLE LIVING. Home in gated Dorado section of Beachwalk. Stunning and spacious home designed with attention to every detail. Well-manicured and landscaped property, Exquisitely appointed 3,228 s.f. home boasting 4 bedrooms, 3.5 bathrooms, with beautiful chefs kitchen with 2 refrigerators. Outdoor entertaining space covered back porch over looking pond. Community includes a 14 acre crystal lagoon, swim up pool bar, 40 ft. water slide, kayaking, paddle boarding, clubhouse, fitness center, 6 tennis courts, dog splash park and putt putt golf. This is a golf cart community so leave your vehicles at home and enjoy your staycation every day.
Location
State FL
County St. Johns
Community Beachwalk
Area 301-Julington Creek/Switzerland
Direction From I-95S, take Exit 329 and head East on CR 210. Travel about 2 miles and entrance to Beachwalk community is on your left. Turn left onto Beachwalk Blvd. and turn left on Caribbean Place.
Interior
Interior Features Entrance Foyer, Kitchen Island, Pantry, Primary Bathroom - Shower No Tub, Primary Downstairs, Walk-In Closet(s)
Heating Central, Heat Pump, Natural Gas
Cooling Central Air, Electric
Flooring Carpet, Tile
Furnishings Unfurnished
Laundry Electric Dryer Hookup, Washer Hookup
Exterior
Garage Attached, Garage, Garage Door Opener
Garage Spaces 2.0
Fence Back Yard
Pool Community, None
Utilities Available Cable Connected, Natural Gas Available, Other
Amenities Available Clubhouse
View Water
Roof Type Metal
Porch Front Porch, Patio, Porch, Screened
Total Parking Spaces 2
Private Pool No
Building
Lot Description Sprinklers In Front, Sprinklers In Rear
Sewer Public Sewer
Water Public
Architectural Style Traditional
Structure Type Fiber Cement,Frame
New Construction No
Others
Tax ID 0237181130
Security Features Security System Owned,Smoke Detector(s)
Acceptable Financing Cash, Conventional, FHA, VA Loan
Listing Terms Cash, Conventional, FHA, VA Loan
Read Less Info
Want to know what your home might be worth? Contact us for a FREE valuation!

Our team is ready to help you sell your home for the highest possible price ASAP








