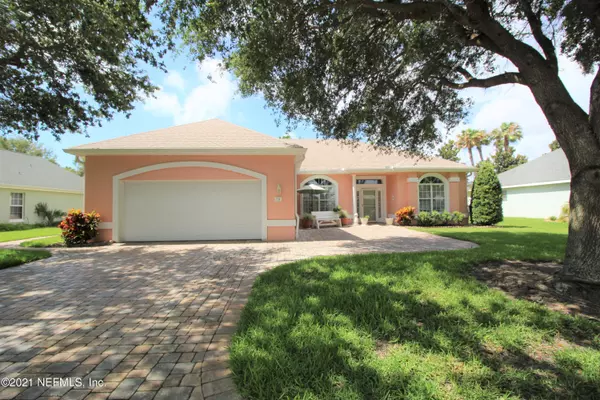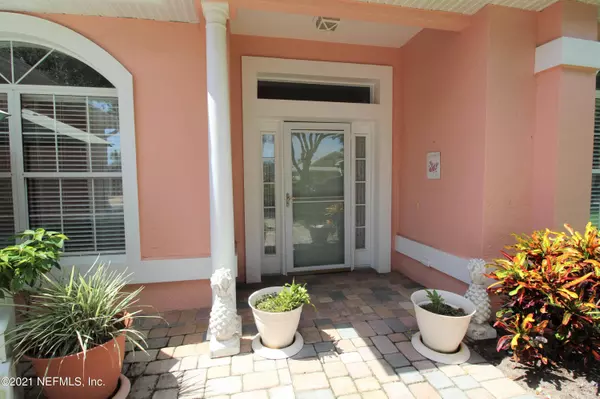$410,000
$409,900
For more information regarding the value of a property, please contact us for a free consultation.
3 Beds
2 Baths
1,828 SqFt
SOLD DATE : 08/17/2021
Key Details
Sold Price $410,000
Property Type Single Family Home
Sub Type Single Family Residence
Listing Status Sold
Purchase Type For Sale
Square Footage 1,828 sqft
Price per Sqft $224
Subdivision Anastasia Lakes
MLS Listing ID 1119652
Sold Date 08/17/21
Bedrooms 3
Full Baths 2
HOA Fees $81/ann
HOA Y/N Yes
Originating Board realMLS (Northeast Florida Multiple Listing Service)
Year Built 1994
Property Description
Ideal Location between the Beach and Town! Nestled in the quiet community of Anastasia Lakes, this 3 bedroom, 2 bath, concrete block home offers a flowing floorplan loaded with natural light and a beachy feel with 9 ft ceilings and transom windows. With a large living area and formal dining room adjacent to the kitchen, the design is perfect for modern family living or entertaining. The light and bright kitchen has a casual dining area, plenty of crisp white cabinetry and counter space, plus a breakfast bar. The spacious owner's suite features sliders out to a private pergola covered back terrace, a nice sized walk-in closet and an attached bath with upgraded cabinets, twin sink vanity and large soaking tub and separate shower with decorative tile accent. Relax outdoors rain or shine on the roomy glassed lanai, where morning coffee, evening happy hour or a good book is sure to be enjoyed. Out front, the big shady oaks and pavered front patio area, driveway, walkway and covered entrance offer great curb appeal. Pride of ownership shows in this well-maintained home that includes newer plumbing, water heater and carpeting. Solidly constructed and immaculately kept, this home near the beach won't last long. Call today to schedule your showing!
Location
State FL
County St. Johns
Community Anastasia Lakes
Area 323-Davis Shores
Direction From SR 312, Left on Mizell Rd Right on Anastasia Lakes Dr, Destination is on the Right.
Interior
Interior Features Eat-in Kitchen, Entrance Foyer, Primary Bathroom -Tub with Separate Shower, Primary Downstairs, Walk-In Closet(s)
Heating Central, Electric
Cooling Central Air, Electric
Flooring Carpet, Tile
Exterior
Garage Spaces 2.0
Pool None
Roof Type Shingle
Porch Patio
Total Parking Spaces 2
Private Pool No
Building
Sewer Public Sewer
Water Public
Structure Type Concrete,Stucco
New Construction No
Schools
Middle Schools Sebastian
High Schools St. Augustine
Others
Tax ID 1612510050
Acceptable Financing Cash, Conventional
Listing Terms Cash, Conventional
Read Less Info
Want to know what your home might be worth? Contact us for a FREE valuation!

Our team is ready to help you sell your home for the highest possible price ASAP
Bought with NON MLS








