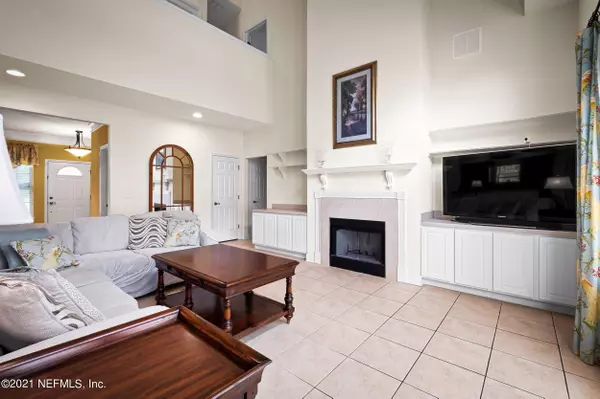$530,000
$525,000
1.0%For more information regarding the value of a property, please contact us for a free consultation.
4 Beds
3 Baths
2,844 SqFt
SOLD DATE : 08/31/2021
Key Details
Sold Price $530,000
Property Type Single Family Home
Sub Type Single Family Residence
Listing Status Sold
Purchase Type For Sale
Square Footage 2,844 sqft
Price per Sqft $186
Subdivision Jackson Heights
MLS Listing ID 1119996
Sold Date 08/31/21
Style Traditional
Bedrooms 4
Full Baths 2
Half Baths 1
HOA Y/N No
Originating Board realMLS (Northeast Florida Multiple Listing Service)
Year Built 2006
Lot Dimensions 214 X 401
Property Description
If You Are Looking For
Private Spacious Living, Look No Further! Come Visit This Beautiful 4 Bedroom, 2.5 Bath Home Situated on 3 Acres. Equestrian Lovers, there's Plenty of Room For Your Horses to Roam. This Home Offers An Open Concept W/Vaulted Ceilings. Enjoy the Sunlight Pouring into the Family Room Through the French Doors. The Eat In Kitchen is Set Up Perfectly for Entertaining with a Large Dining Room and Family Room Easily Accessible from the Kitchen. The Master Bedroom is Located on the First Floor w/Large Walk In Closets. The Upstairs Offers Massive Storage Closets.
The Garage Has an Office Upstairs. There's Storage Space Galore with Three Out Buildings. 2 Parcels of Land will be Transferred in this transaction to convey the 3 Acres. Home has Hardie Board Siding. All Window Coverings and Hardware do NOT Convey except the Master Bedroom.
Location
State FL
County Duval
Community Jackson Heights
Area 061-Herlong/Normandy Area
Direction From I-295 N, Take exit 19 for FL-228/Normandy Blvd, Keep left at the fork, Turn left onto FL-228 W/Normandy Blvd, Turn left onto FL-228 W/Normandy Blvd, Turn left onto Stratton Rd. D
Rooms
Other Rooms Shed(s)
Interior
Interior Features Breakfast Bar, Breakfast Nook, Built-in Features, Entrance Foyer, Primary Bathroom - Tub with Shower, Primary Downstairs, Split Bedrooms, Vaulted Ceiling(s), Walk-In Closet(s)
Heating Central, Electric, Other
Cooling Central Air, Electric
Flooring Carpet, Tile
Fireplaces Number 1
Fireplaces Type Gas
Fireplace Yes
Laundry Electric Dryer Hookup, Washer Hookup
Exterior
Garage Detached, Garage
Garage Spaces 2.0
Fence Wood
Pool None
Utilities Available Cable Available
Waterfront No
Roof Type Shingle,Other
Porch Porch, Wrap Around
Parking Type Detached, Garage
Total Parking Spaces 2
Private Pool No
Building
Lot Description Wooded
Sewer Public Sewer, Septic Tank
Water Private
Architectural Style Traditional
Structure Type Composition Siding,Frame
New Construction No
Schools
Elementary Schools Normandy Village
Middle Schools Charger Academy
High Schools Edward White
Others
Tax ID 0128700100
Acceptable Financing Cash, Conventional, VA Loan
Listing Terms Cash, Conventional, VA Loan
Read Less Info
Want to know what your home might be worth? Contact us for a FREE valuation!

Our team is ready to help you sell your home for the highest possible price ASAP
Bought with COLDWELL BANKER VANGUARD REALTY

"My job is to find and attract mastery-based agents to the office, protect the culture, and make sure everyone is happy! "






