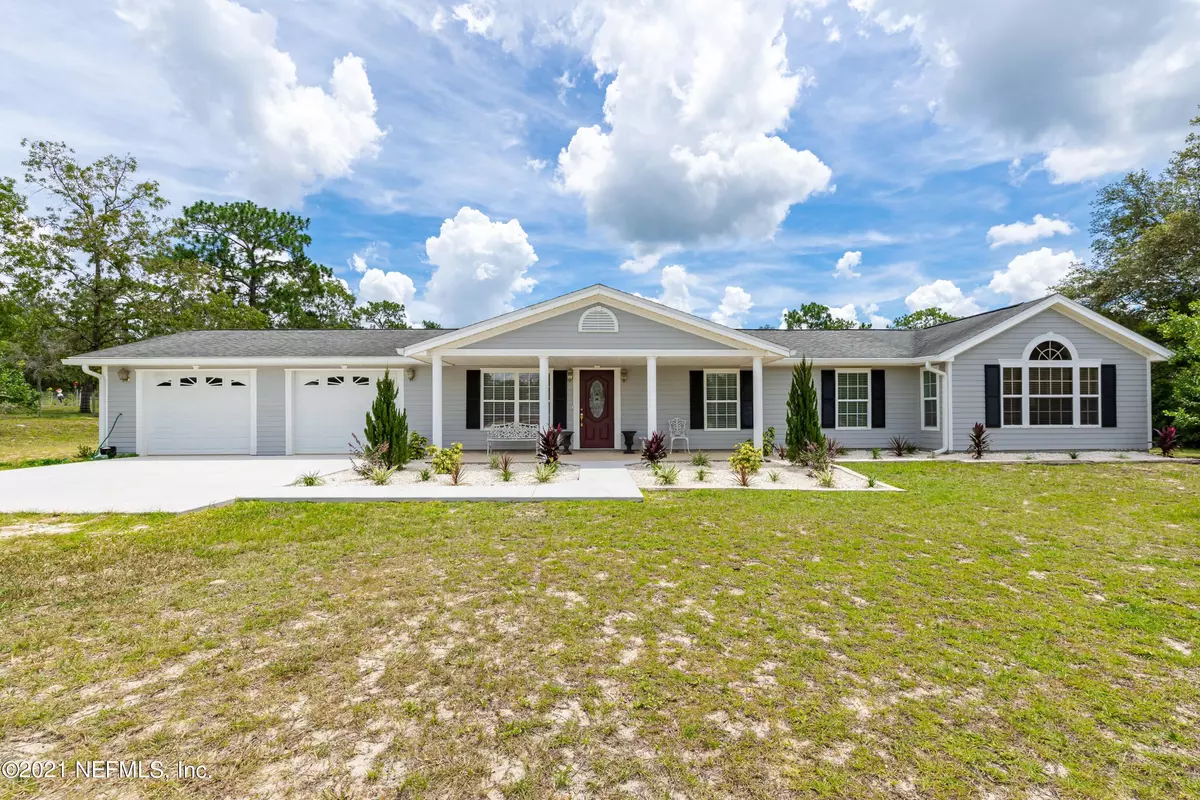$461,000
$449,900
2.5%For more information regarding the value of a property, please contact us for a free consultation.
3 Beds
2 Baths
2,880 SqFt
SOLD DATE : 10/07/2021
Key Details
Sold Price $461,000
Property Type Single Family Home
Sub Type Single Family Residence
Listing Status Sold
Purchase Type For Sale
Square Footage 2,880 sqft
Price per Sqft $160
Subdivision Big Tree Lakes
MLS Listing ID 1121452
Sold Date 10/07/21
Style Ranch,Traditional
Bedrooms 3
Full Baths 2
HOA Y/N No
Originating Board realMLS (Northeast Florida Multiple Listing Service)
Year Built 1985
Lot Dimensions 1.25 Acres
Property Description
All that needs to be said is ''WOW''. This one has all the custom upgrades and so much more in details. You will be in awe from the moment you walk through the front door, with travertine tile, hard wood maple floors, custom kitchen cabinets (all soft close doors and drawers), 4 X 7 food prep Island, granite counter tops, high end appliances include double convection ovens with ball bearing slide out trays, 36 in glass top stove with special griddle burner, pot filler, under counter slide out drawer microwave, under cabinet lighting, custom over head lighting, Pantry closet, eating bar, and eat in kitchen. The living room has a gas fireplace with remote, built in cabinets & soft close doors, maple floors, surround sound speaker system, custom lighting, 3 way light switches, (Click on more) more)
Location
State FL
County Clay
Community Big Tree Lakes
Area 151-Keystone Heights
Direction From SR 21, Left on CR 352, to (R) on Silver Sands Rd and Follow Silver Sands Cir back to Silver Sands Rd, to (L) on Crater Lake Cir, to (L) on Oak Forest to home on the (R)
Rooms
Other Rooms Shed(s)
Interior
Interior Features Breakfast Bar, Built-in Features, Eat-in Kitchen, Entrance Foyer, Kitchen Island, Pantry, Primary Bathroom -Tub with Separate Shower, Walk-In Closet(s)
Heating Central
Cooling Central Air
Flooring Carpet, Marble, Wood
Fireplaces Number 1
Fireplaces Type Gas
Fireplace Yes
Exterior
Garage Additional Parking, Attached, Detached, Garage, Garage Door Opener, RV Access/Parking
Garage Spaces 7.0
Carport Spaces 1
Pool None
Waterfront No
Roof Type Shingle
Porch Patio
Parking Type Additional Parking, Attached, Detached, Garage, Garage Door Opener, RV Access/Parking
Total Parking Spaces 7
Private Pool No
Building
Sewer Septic Tank
Water Well
Architectural Style Ranch, Traditional
Structure Type Concrete,Frame
New Construction No
Schools
High Schools Keystone Heights
Others
Tax ID 23082300780010300
Security Features Smoke Detector(s)
Acceptable Financing Cash, Conventional, FHA, VA Loan
Listing Terms Cash, Conventional, FHA, VA Loan
Read Less Info
Want to know what your home might be worth? Contact us for a FREE valuation!

Our team is ready to help you sell your home for the highest possible price ASAP
Bought with NON MLS

"My job is to find and attract mastery-based agents to the office, protect the culture, and make sure everyone is happy! "






