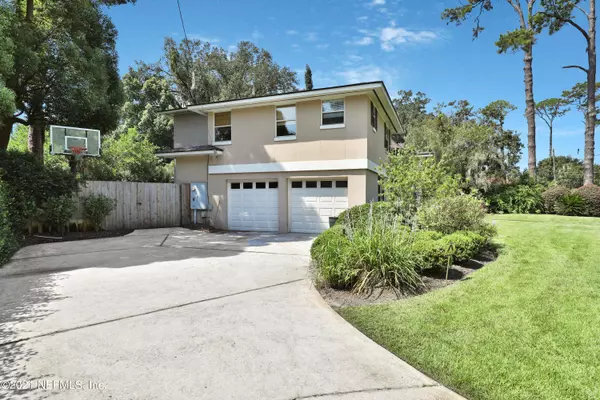$772,000
$775,000
0.4%For more information regarding the value of a property, please contact us for a free consultation.
4 Beds
4 Baths
2,693 SqFt
SOLD DATE : 10/01/2021
Key Details
Sold Price $772,000
Property Type Single Family Home
Sub Type Single Family Residence
Listing Status Sold
Purchase Type For Sale
Square Footage 2,693 sqft
Price per Sqft $286
Subdivision San Marco
MLS Listing ID 1122736
Sold Date 10/01/21
Style Mid Century Modern
Bedrooms 4
Full Baths 3
Half Baths 1
HOA Y/N No
Originating Board realMLS (Northeast Florida Multiple Listing Service)
Year Built 1950
Lot Dimensions 90X118
Property Description
Classic Granada Mid-Century Home, with an open floorplan, and a seemless transition from inside/outside, perfect for an entertaining lifestyle. Home has hardwood flooring, high ceilings, 42'' cabinetry and Stainless appliances, center island and eating-space Kitchen, multiple gathering areas, french doors to expansive backyard, and 500sf 2-car Garage! Plumbing and Electric updated during major renovation in 2001 by Larry Murr. Master Suite is large, with walk-in closets, a Garden tub, dual vanities and a loo. Upstairs offers the consummate kids area, with the bonus room as a huge 4th bedroom (w/ensuite), or a fantastic playroom. In coveted Granada neighborhood, and HAE school district!
Location
State FL
County Duval
Community San Marco
Area 011-San Marco
Direction Head South from San Marco on Hendricks Ave, veering Right onto Old San Jose to pass Duckpond. Turn Right on Alhambra Dr N. Home is on the Left as you get to the River
Interior
Interior Features Eat-in Kitchen, Entrance Foyer, Kitchen Island, Pantry, Primary Bathroom -Tub with Separate Shower, Primary Downstairs, Split Bedrooms, Walk-In Closet(s)
Heating Central
Cooling Central Air
Flooring Carpet, Tile, Wood
Fireplaces Number 1
Fireplaces Type Gas
Fireplace Yes
Laundry Electric Dryer Hookup, Washer Hookup
Exterior
Garage Attached, Garage
Garage Spaces 2.0
Pool None
Roof Type Shingle
Porch Front Porch, Patio, Porch
Total Parking Spaces 2
Private Pool No
Building
Lot Description Corner Lot, Irregular Lot, Sprinklers In Front, Sprinklers In Rear
Sewer Public Sewer
Water Public
Architectural Style Mid Century Modern
Structure Type Stucco
New Construction No
Schools
Elementary Schools Hendricks Avenue
High Schools Terry Parker
Others
Tax ID 0831950000
Acceptable Financing Cash, Conventional, VA Loan
Listing Terms Cash, Conventional, VA Loan
Read Less Info
Want to know what your home might be worth? Contact us for a FREE valuation!

Our team is ready to help you sell your home for the highest possible price ASAP
Bought with SABAL REAL ESTATE GROUP, LLC.








