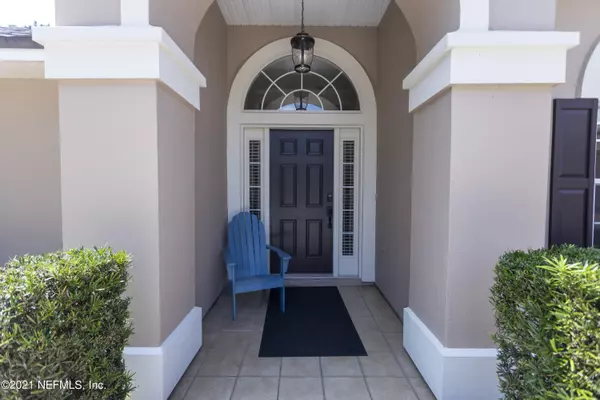$377,000
$375,000
0.5%For more information regarding the value of a property, please contact us for a free consultation.
4 Beds
3 Baths
2,511 SqFt
SOLD DATE : 09/15/2021
Key Details
Sold Price $377,000
Property Type Single Family Home
Sub Type Single Family Residence
Listing Status Sold
Purchase Type For Sale
Square Footage 2,511 sqft
Price per Sqft $150
Subdivision Victoria Lakes
MLS Listing ID 1124176
Sold Date 09/15/21
Style Contemporary
Bedrooms 4
Full Baths 3
HOA Fees $37/ann
HOA Y/N Yes
Originating Board realMLS (Northeast Florida Multiple Listing Service)
Year Built 2006
Property Description
Dazzling One-Story Home in Jacksonville! Located in the highly coveted community of Victoria Lakes, this 4BR/3BA, 2,511sqft abode stuns with a stately stucco exterior, vibrant landscaping, an openly flowing traditional floorplan, high ceilings, crown moulding, gleaming floors, and an open concept kitchen featuring stainless-steel appliances, granite countertops, pantry, ample wood cabinetry, breakfast nook, and an adjoining family room w/fireplace. Designed with serenity in mind, the master bedroom features double tray ceilings, tons of closet space, and a spa-like en suite. Other features: 2-car garage, laundry room, fully fenced-in backyard, recessed lighting, ceiling fans, lawn irrigation from well, water softener, near schools, I-295, dining, and shops, and more! Call now for a tour! Dazzling One-Story Home in Jacksonville! Located in the highly coveted community of Victoria Lakes, this 4BR/3BA, 2,511sqft abode stuns with a stately stucco exterior, vibrant landscaping, an openly flowing traditional floorplan, high ceilings, crown moulding, gleaming floors, and an open concept kitchen featuring stainless-steel appliances, granite countertops, pantry, ample wood cabinetry, breakfast nook, and an adjoining family room with a well-appointed fireplace. During the hot summers, the enclosed sunroom provides a bright entertaining space, while the huge fully fenced-in backyard includes a brick paver patio, mature trees, and a sizeable greenspace. Designed with serenity in mind, the master bedroom features double tray ceilings, tons of closet space, and a spa-like en suite with a massive walk-in shower, deep soaking tub, dual vanities, and a water closet. Three guest bedrooms have dedicated closets, while two bedrooms also share a Jack-and-Jill bathroom. Other features: attached 2-car garage, laundry room, recessed lighting, ceiling fans, lawn irrigation from well, water softener, close to schools, dining, shopping, I-295, and entertainment, and so much more! Call now for your private tour!
Location
State FL
County Duval
Community Victoria Lakes
Area 096-Ft George/Blount Island/Cedar Point
Direction Hwy 9A to Alta Drive exit. Go North 3.5 miles to the entrance of Victoria Lakes make a right then turn right onto Devan Lee Dr then left onto Victoria Lakes Dr house will be on the right.
Interior
Interior Features Breakfast Bar, Entrance Foyer, Pantry, Split Bedrooms, Vaulted Ceiling(s), Walk-In Closet(s)
Heating Central
Cooling Central Air
Flooring Carpet, Tile
Fireplaces Number 1
Fireplace Yes
Laundry Electric Dryer Hookup, Washer Hookup
Exterior
Garage Spaces 2.0
Fence Back Yard
Pool Community
Amenities Available Boat Dock, Playground
Waterfront No
Roof Type Shingle
Total Parking Spaces 2
Private Pool No
Building
Water Private, Public
Architectural Style Contemporary
Structure Type Frame,Stucco
New Construction No
Schools
Elementary Schools New Berlin
Middle Schools Oceanway
Others
Tax ID 1063755010
Security Features Security System Owned
Acceptable Financing Cash, Conventional, FHA, VA Loan
Listing Terms Cash, Conventional, FHA, VA Loan
Read Less Info
Want to know what your home might be worth? Contact us for a FREE valuation!

Our team is ready to help you sell your home for the highest possible price ASAP
Bought with ENTERA REALTY LLC

"My job is to find and attract mastery-based agents to the office, protect the culture, and make sure everyone is happy! "






