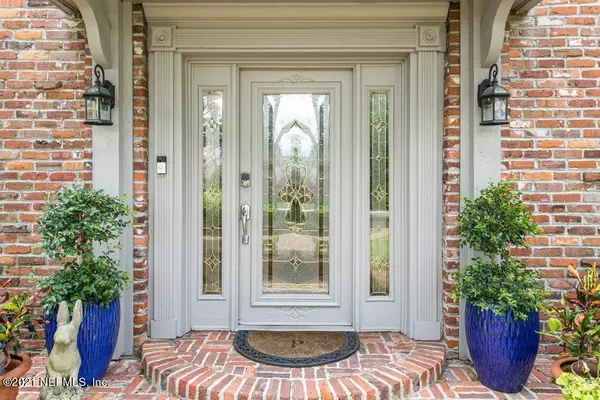$866,500
$799,000
8.4%For more information regarding the value of a property, please contact us for a free consultation.
5 Beds
4 Baths
4,299 SqFt
SOLD DATE : 09/20/2021
Key Details
Sold Price $866,500
Property Type Single Family Home
Sub Type Single Family Residence
Listing Status Sold
Purchase Type For Sale
Square Footage 4,299 sqft
Price per Sqft $201
Subdivision Deerwood
MLS Listing ID 1124925
Sold Date 09/20/21
Style Traditional,Other
Bedrooms 5
Full Baths 3
Half Baths 1
HOA Fees $198/ann
HOA Y/N Yes
Originating Board realMLS (Northeast Florida Multiple Listing Service)
Year Built 1977
Lot Dimensions 148 x 151
Property Description
Bring your family to this spacious & updated Smart home in centrally located & gated Deerwood Country Club! Enjoy the convenience of having two separate offices: one on the 1st floor with built-in cabinetry and the other on the 2nd floor with a panoramic golf course view. 5 true bedrooms & laundry/exercise room upstairs, large eat-in kitchen, 2018 roof, salt water pool with 3 fountains & new filter. LAN lines throughout to minimize wifi delays. New: Smart HVAC/entry lock/irrigation/garage door, interior paint, backyard fence, 1st and 2nd floor windows on rear side+, lighting fixtures/fans and updated landscaping. End your work day peacefully in the screened porch enjoying the sunset over the picturesque golf course, while your children make memories playing in the fully fenced-in yard. Run, walk, bike, play at the park or meet your neighbors at Food Truck Mondays. Private JCDS school entrance in Deerwood. Tennis, Golf, Fitness and Dining available at Club along with Boat/RV storage for additional fees. Town Center shopping and restaurants just 10 minutes away, Beaches are a 20 minute drive and the airport is 30 minutes away. Location, Location, Location!
Location
State FL
County Duval
Community Deerwood
Area 024-Baymeadows/Deerwood
Direction From Baymeadows Rd. entrance to Deerwood Country Club. Go through gate, straight onto Hunter's Grove Rd. Left on Crosswicks Rd. Right on Quailwood Dr. Home is on the left.
Interior
Interior Features Breakfast Bar, Built-in Features, Eat-in Kitchen, Entrance Foyer, Kitchen Island, Primary Bathroom - Shower No Tub, Split Bedrooms, Walk-In Closet(s)
Heating Central
Cooling Central Air
Flooring Carpet, Tile, Wood
Fireplaces Number 1
Fireplaces Type Double Sided, Wood Burning
Fireplace Yes
Exterior
Garage Attached, Circular Driveway, Garage
Garage Spaces 2.0
Fence Back Yard
Pool In Ground, Salt Water
Amenities Available Basketball Court, Playground, Security
Waterfront No
View Golf Course
Roof Type Shingle
Porch Covered, Patio, Porch, Screened
Parking Type Attached, Circular Driveway, Garage
Total Parking Spaces 2
Private Pool No
Building
Lot Description On Golf Course, Sprinklers In Front, Sprinklers In Rear
Sewer Public Sewer
Water Public
Architectural Style Traditional, Other
Structure Type Frame,Stucco
New Construction No
Schools
Elementary Schools Twin Lakes Academy
Middle Schools Twin Lakes Academy
High Schools Atlantic Coast
Others
HOA Name DIA
Tax ID 1486310212
Acceptable Financing Cash, Conventional
Listing Terms Cash, Conventional
Read Less Info
Want to know what your home might be worth? Contact us for a FREE valuation!

Our team is ready to help you sell your home for the highest possible price ASAP
Bought with KELLER WILLIAMS REALTY ATLANTIC PARTNERS

"My job is to find and attract mastery-based agents to the office, protect the culture, and make sure everyone is happy! "






