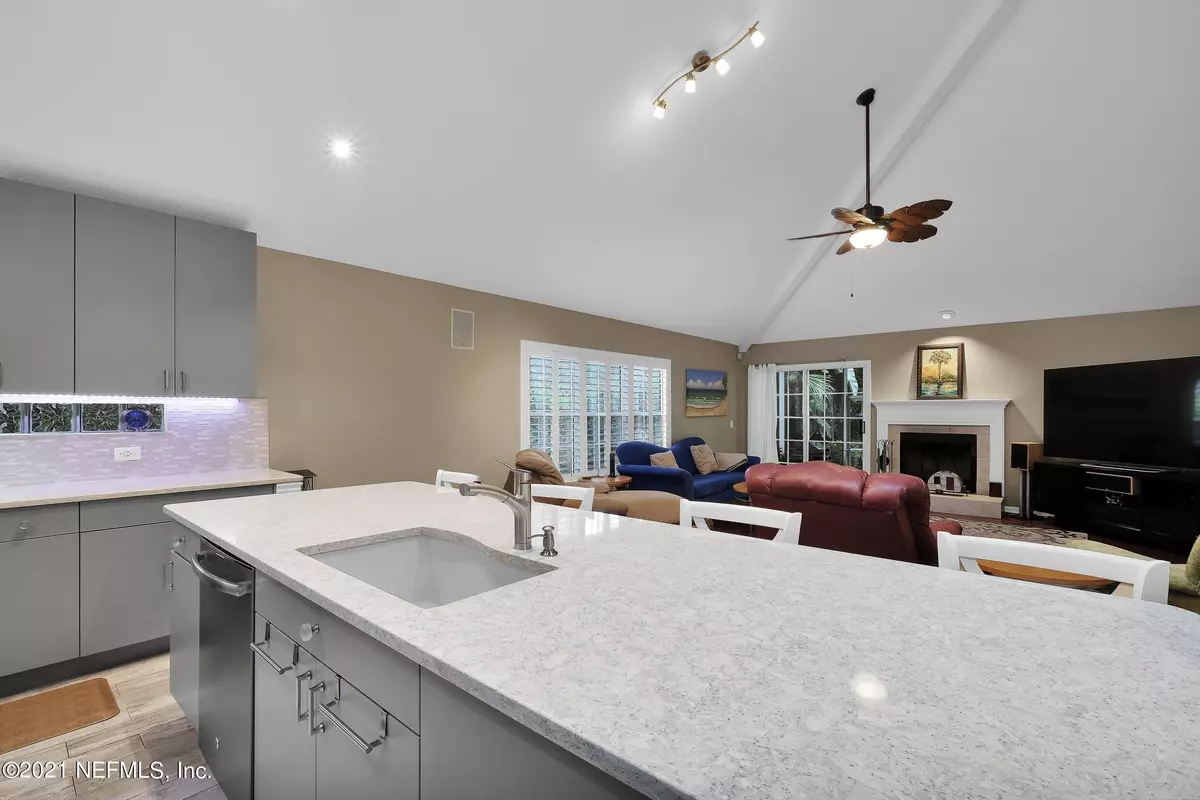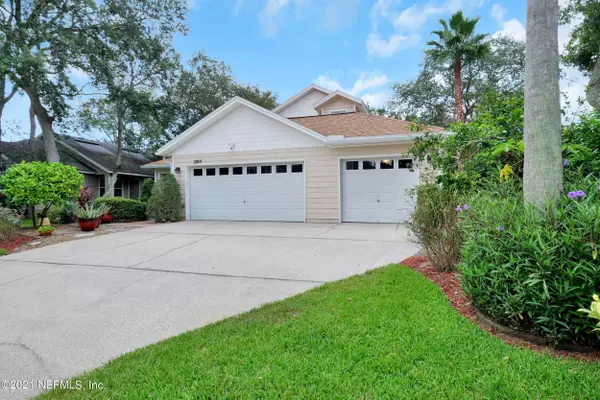$715,000
$729,000
1.9%For more information regarding the value of a property, please contact us for a free consultation.
4 Beds
3 Baths
2,339 SqFt
SOLD DATE : 10/15/2021
Key Details
Sold Price $715,000
Property Type Single Family Home
Sub Type Single Family Residence
Listing Status Sold
Purchase Type For Sale
Square Footage 2,339 sqft
Price per Sqft $305
Subdivision Jax Beach Heights
MLS Listing ID 1125217
Sold Date 10/15/21
Style Contemporary
Bedrooms 4
Full Baths 2
Half Baths 1
HOA Y/N No
Originating Board realMLS (Northeast Florida Multiple Listing Service)
Year Built 2000
Lot Dimensions 62x120
Property Description
A box checker at the beach!! The extra wide lot allows for a rare 3 car garage for all of the cars and beach toys, as well as a lush backyard that will make you feel like you are on vacation with landscape lighting and a hot tub on the covered lanai. Live the carefree beach lifestyle on a quiet dead end street just a short walk to Sunshine Park. Open concept living with newly renovated kitchen with modern gray slab cabinets, gas range and quartz countertops that open to large living space with fireplace and vaulted ceilings and wood floors. Other recent updates include new roof (2017), AC (2018) and hybrid water heater. The downstairs owners suite opens to screened lanai as well as his and her closets and a spa like renovated shower with 2 shower heads. Upstairs are 3 more bedrooms. A must see if you are looking for a great location, plenty of room for everyone and everything and built for entertaining! Showings start at Open House Saturday 8/14 at 11:00 AM
Location
State FL
County Duval
Community Jax Beach Heights
Area 214-Jacksonville Beach-Sw
Direction From A1A in Jax Beach turn west on Osceola St and go west past South Beach Parkway and turn left on Merrill Blvd. Go down 1.5 blocks and home is on left side.
Interior
Interior Features Breakfast Bar, Entrance Foyer, Pantry, Primary Bathroom - Shower No Tub, Primary Downstairs, Skylight(s), Split Bedrooms, Vaulted Ceiling(s), Walk-In Closet(s)
Heating Central, Heat Pump
Cooling Central Air
Flooring Tile, Wood
Fireplaces Number 1
Fireplaces Type Wood Burning
Fireplace Yes
Laundry Electric Dryer Hookup, Washer Hookup
Exterior
Exterior Feature Outdoor Shower
Garage Additional Parking, Attached, Garage
Garage Spaces 3.0
Fence Back Yard, Wood
Pool None
Utilities Available Cable Available
Amenities Available Laundry
Waterfront No
Roof Type Shingle
Porch Porch, Screened
Parking Type Additional Parking, Attached, Garage
Total Parking Spaces 3
Private Pool No
Building
Lot Description Cul-De-Sac
Sewer Public Sewer
Water Public
Architectural Style Contemporary
Structure Type Frame,Vinyl Siding
New Construction No
Schools
Elementary Schools Seabreeze
Middle Schools Duncan Fletcher
High Schools Duncan Fletcher
Others
Tax ID 1808710000
Security Features Security System Owned,Smoke Detector(s)
Acceptable Financing Cash, Conventional, FHA, VA Loan
Listing Terms Cash, Conventional, FHA, VA Loan
Read Less Info
Want to know what your home might be worth? Contact us for a FREE valuation!

Our team is ready to help you sell your home for the highest possible price ASAP
Bought with KELLER WILLIAMS REALTY ATLANTIC PARTNERS

"My job is to find and attract mastery-based agents to the office, protect the culture, and make sure everyone is happy! "






