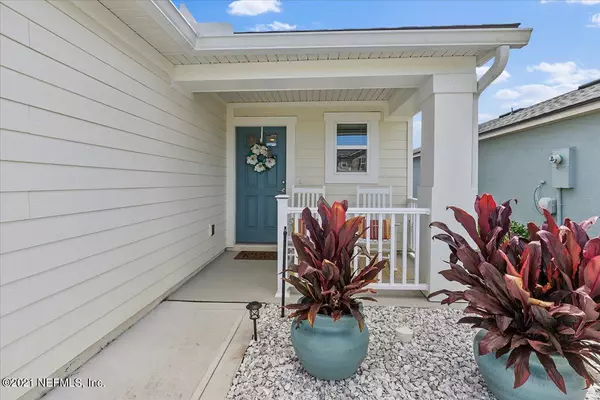$390,000
$389,900
For more information regarding the value of a property, please contact us for a free consultation.
3 Beds
2 Baths
1,633 SqFt
SOLD DATE : 09/24/2021
Key Details
Sold Price $390,000
Property Type Single Family Home
Sub Type Single Family Residence
Listing Status Sold
Purchase Type For Sale
Square Footage 1,633 sqft
Price per Sqft $238
Subdivision Rivertown
MLS Listing ID 1125973
Sold Date 09/24/21
Style Traditional
Bedrooms 3
Full Baths 2
HOA Fees $4/ann
HOA Y/N Yes
Originating Board realMLS (Northeast Florida Multiple Listing Service)
Year Built 2020
Property Description
Don't wait to build! Like new & immaculate, this RiverTown home has 3 beds, 2 baths and a flex room that could be used as a 4th bedroom. Stunning white kitchen with breakfast bar, gas range and walk-in pantry. Large island overlooks the family room with fireplace, great for entertaining! Shiplap and Board & Batten wall finishes throughout add a custom feel. Master bedroom has 2 large walk-in closets, so spacious one was converted to a cozy home office! Screened lanai, oversized poured concrete patio and a fully fenced backyard. Washer & dryer included! Enjoy all the amenities Rivertown has to offer, including its own restaurant, 2 pools, dock, dog park, multiple playgrounds, and kayak launch. Closest park is right down the street. Come see this gorgeous home before its gone!
Location
State FL
County St. Johns
Community Rivertown
Area 302-Orangedale Area
Direction 9B to St Johns Pkwy. R to 210 W. L on Longleaf Pine Pkwy. R onto Rivertown Main St. At the roundabout, take the 1st exit for Bengal Grass Dr. L onto Ruskin Dr. R onto Maybeck Dr. L on Vicksburg.
Interior
Interior Features Breakfast Bar, Kitchen Island, Pantry, Walk-In Closet(s)
Heating Central
Cooling Central Air
Flooring Tile
Fireplaces Number 1
Fireplaces Type Electric
Fireplace Yes
Laundry Electric Dryer Hookup, Washer Hookup
Exterior
Garage Spaces 2.0
Fence Back Yard
Pool Community
Amenities Available Boat Dock, Children's Pool, Clubhouse, Fitness Center, Jogging Path, Playground, Tennis Court(s)
Waterfront No
Roof Type Shingle
Porch Porch, Screened
Total Parking Spaces 2
Private Pool No
Building
Water Public
Architectural Style Traditional
New Construction No
Schools
Middle Schools Freedom Crossing Academy
High Schools Bartram Trail
Others
Tax ID 0007132560
Acceptable Financing Cash, Conventional, FHA, VA Loan
Listing Terms Cash, Conventional, FHA, VA Loan
Read Less Info
Want to know what your home might be worth? Contact us for a FREE valuation!

Our team is ready to help you sell your home for the highest possible price ASAP
Bought with COLDWELL BANKER VANGUARD REALTY

"My job is to find and attract mastery-based agents to the office, protect the culture, and make sure everyone is happy! "






