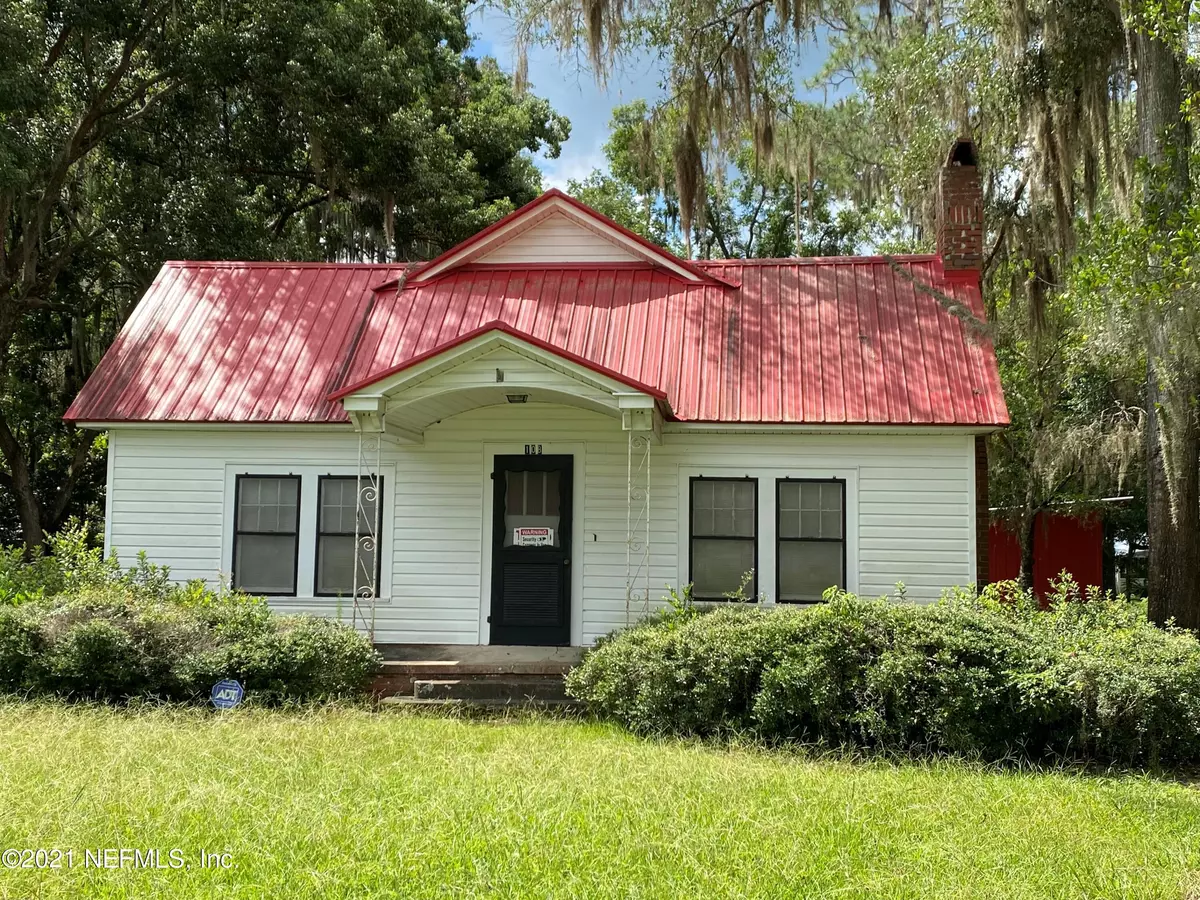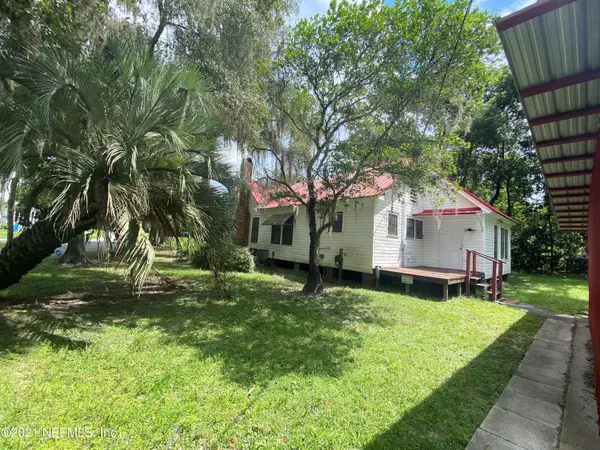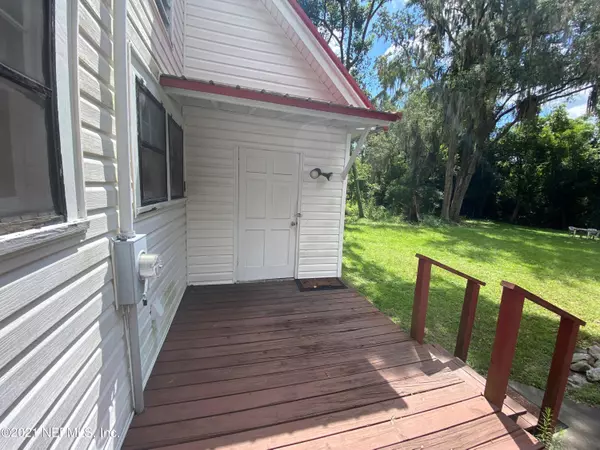$90,000
$90,000
For more information regarding the value of a property, please contact us for a free consultation.
3 Beds
2 Baths
1,406 SqFt
SOLD DATE : 09/30/2021
Key Details
Sold Price $90,000
Property Type Single Family Home
Sub Type Single Family Residence
Listing Status Sold
Purchase Type For Sale
Square Footage 1,406 sqft
Price per Sqft $64
Subdivision Metes & Bounds
MLS Listing ID 1127307
Sold Date 09/30/21
Style Traditional
Bedrooms 3
Full Baths 1
Half Baths 1
HOA Y/N No
Originating Board realMLS (Northeast Florida Multiple Listing Service)
Year Built 1965
Lot Dimensions 176x56x80x126
Property Description
Sitting on a nice corner lot minutes to grocery store, bank and pharmacy is this mid-century home. Metal roof was installed in 2014. Security system, fireplace, 3 bedrooms, 1.5 bath, kitchen open to dining room and living room. Very nice detached garage. Sitting on a nice corner lot within walking distance to grocery store, bank and pharmacy is this mid-century home. Metal roof was installed in 2014-2015. Security system, fireplace, 3 bedrooms, 1.5 bath, kitchen open to dining room and living room. Garage has separate security system with dog kennel
Location
State FL
County Hamilton
Community Metes & Bounds
Area 821-Hamilton County-East
Direction From Jasper/Live Oak exit off I-75 go North on US Hwy 129 into Jasper. Turn left at traffic light onto Hatley Street Go one block, turn left on Central Ave. Go two block turn right on 3rd.
Interior
Interior Features Primary Bathroom - Tub with Shower
Heating Central
Cooling Central Air
Flooring Carpet, Vinyl
Fireplaces Number 1
Fireplace Yes
Exterior
Garage Garage Door Opener, On Street
Garage Spaces 1.0
Pool None
Roof Type Metal
Porch Deck, Front Porch
Total Parking Spaces 1
Private Pool No
Building
Sewer Public Sewer
Water Public
Architectural Style Traditional
Structure Type Frame,Vinyl Siding
New Construction No
Schools
Elementary Schools Central Hamilton
Middle Schools Greenwood
High Schools Hamilton
Others
Tax ID 6509000
Security Features Security System Owned
Acceptable Financing Cash, Conventional, FHA
Listing Terms Cash, Conventional, FHA
Read Less Info
Want to know what your home might be worth? Contact us for a FREE valuation!

Our team is ready to help you sell your home for the highest possible price ASAP
Bought with VYLLA HOME








