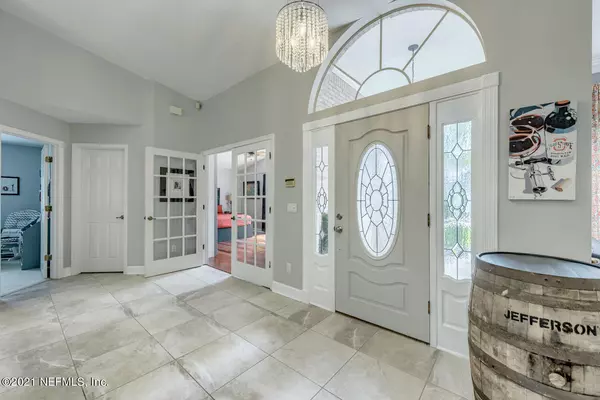$550,000
$549,000
0.2%For more information regarding the value of a property, please contact us for a free consultation.
4 Beds
3 Baths
2,486 SqFt
SOLD DATE : 10/04/2021
Key Details
Sold Price $550,000
Property Type Single Family Home
Sub Type Single Family Residence
Listing Status Sold
Purchase Type For Sale
Square Footage 2,486 sqft
Price per Sqft $221
Subdivision Hampton Glen
MLS Listing ID 1128169
Sold Date 10/04/21
Style Traditional
Bedrooms 4
Full Baths 3
HOA Fees $107/ann
HOA Y/N Yes
Originating Board realMLS (Northeast Florida Multiple Listing Service)
Year Built 1992
Property Description
LIKE NEW, shows like a model with decorative upgrades throughout! Welcome home to this GORGEOUS FULLY REMODELED HOME located on a large 0.37 preserve front rear fenced private lot in the desirable Hampton Glen Subdivision! Bright and open floor plan features high ceilings and sky lights, Italian Travertine flooring throughout main living areas and guest suite. The beautiful white kitchen features a center oversized L shaped island with quartz countertops, custom white shaker soft close cabinetry with glass inserts, subway decorative backsplash, farmhouse stainless steel sink, industrial style faucet, upgraded pendant lighting, and upgraded stainless steel appliances including gas stove. Off the kitchen, the family room shares a gas fireplace with a floor to ceiling white stone face and built in shelving/ storage. Not to mention the built in the wine & beverage fridge and wine rack, perfect for entertaining! Split floor plan has owner's suite on one side with crown molding, wood grain style tile and french doors with in glass blinds leading out to the back lanai. The owner's bath features a claw foot pedestal tub, dual soft close vanities, crystal lighting, standup shower, and large walk in closet with plenty of room for his and her clothing. Opposite of the owner's suite is a guest suite of similar size with its guest bath. Guest suite features italian travertine flooring and french doors with in glass blinds leading out to the back lanai. The guest bath features decorative mosaic floor tile, seamless glass shower enclosure, floor to ceiling tile shower with nook, and updated fixtures. Adjacent to the guest suite is a third bedroom with carpet and a full bathroom with stand up shower and pedestal sink and a beautiful spacious flex space with french doors and cherry wood flooring that can be used as a 4th bedroom or office. Other features include a high efficiency variable speed HVAC system with smart t-stat (2016), architectural shingle roof (2014), dual water heaters with one tankless, gas dryer, and gas line for outdoor summer kitchen. Enjoy all the amenities Hampton Glen has to offer including the newly renovated clubhouse, swim pools, fitness center, tennis courts, play ground, soccer fields, basketball courts, and more. Centrally located to everything, make this your home sweet home today!
Location
State FL
County Duval
Community Hampton Glen
Area 024-Baymeadows/Deerwood
Direction I-295 N to FL-115 N/Southside Blvd. Take exit 340. Continue on FL-115 N/Southside Blvd. Take Baymeadows Rd to Heather Run Dr S. Home is on R.
Interior
Interior Features Eat-in Kitchen, Entrance Foyer, Kitchen Island, Pantry, Primary Bathroom -Tub with Separate Shower, Skylight(s), Split Bedrooms, Vaulted Ceiling(s), Walk-In Closet(s)
Heating Central, Heat Pump
Cooling Central Air
Flooring Tile, Wood
Fireplaces Type Gas
Fireplace Yes
Laundry Electric Dryer Hookup, Washer Hookup
Exterior
Garage Spaces 2.0
Fence Back Yard
Pool Community
Utilities Available Propane
Amenities Available Basketball Court, Clubhouse, Fitness Center, Jogging Path, Tennis Court(s)
Waterfront No
Roof Type Shingle
Total Parking Spaces 2
Private Pool No
Building
Sewer Public Sewer
Water Public
Architectural Style Traditional
Structure Type Frame
New Construction No
Schools
Elementary Schools Twin Lakes Academy
Middle Schools Twin Lakes Academy
High Schools Atlantic Coast
Others
HOA Name Hampton Glen at Deer
Tax ID 1677591355
Security Features Security System Owned,Smoke Detector(s)
Acceptable Financing Cash, Conventional, FHA, VA Loan
Listing Terms Cash, Conventional, FHA, VA Loan
Read Less Info
Want to know what your home might be worth? Contact us for a FREE valuation!

Our team is ready to help you sell your home for the highest possible price ASAP
Bought with UNITED REAL ESTATE GALLERY

"My job is to find and attract mastery-based agents to the office, protect the culture, and make sure everyone is happy! "






