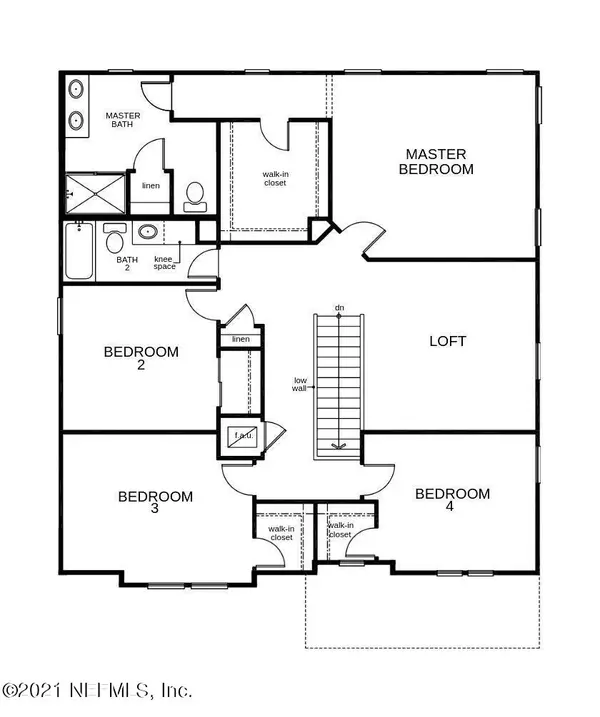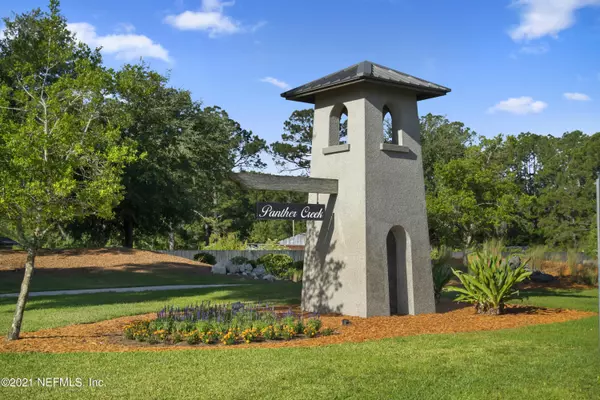$399,990
$399,990
For more information regarding the value of a property, please contact us for a free consultation.
4 Beds
3 Baths
2,716 SqFt
SOLD DATE : 02/23/2022
Key Details
Sold Price $399,990
Property Type Single Family Home
Sub Type Single Family Residence
Listing Status Sold
Purchase Type For Sale
Square Footage 2,716 sqft
Price per Sqft $147
Subdivision Panther Creek
MLS Listing ID 1127476
Sold Date 02/23/22
Style Ranch
Bedrooms 4
Full Baths 2
Half Baths 1
Construction Status Under Construction
HOA Fees $25/ann
HOA Y/N Yes
Originating Board realMLS (Northeast Florida Multiple Listing Service)
Year Built 2021
Property Description
This beautiful, 2,716 sq. ft., two-story home catches your eye right from the start with exterior stone accents and a front porch to sip your morning coffee on or relax after a long day. With 4 bedrooms, living /dining room, separate family room, and a loft there's no shortage on space to create new moments and everlasting memories. The first-floor features 9ft ceilings, luxury vinyl plank flooring, a breathtaking kitchen w large 42'' white kitchen cabinets, granite countertops, and stainless-steel Whirlpool appliances. Through the kitchen you'll find a covered patio where you can escape from the Florida sun. Also found on the first floor is a powder room. Making your way up the stairs will gain you access to all the bedrooms including your spacious owners retreat which features a large master bath which includes dual vanities, walk-in shower, and linen closet. Other features found in this home are security prewire, smart tech pkg, EcoBee3 Lite smart thermostats, and garage door opener.
Location
State FL
County Duval
Community Panther Creek
Area 065-Panther Creek/Adams Lake/Duval County-Sw
Direction From I-95 South, merge onto I-295 North and exit I-10 West. Exit Chaffee Rd./Whitehouse heading south (right). Continue for 1 mi. to community on the right.
Interior
Interior Features Kitchen Island, Pantry, Primary Bathroom -Tub with Separate Shower, Walk-In Closet(s)
Heating Central
Cooling Central Air
Flooring Vinyl
Exterior
Garage Attached, Garage, Garage Door Opener
Garage Spaces 2.0
Pool None
Waterfront No
Roof Type Shingle
Parking Type Attached, Garage, Garage Door Opener
Total Parking Spaces 2
Private Pool No
Building
Sewer Public Sewer
Water Public
Architectural Style Ranch
Structure Type Fiber Cement,Frame
New Construction Yes
Construction Status Under Construction
Others
Security Features Smoke Detector(s)
Acceptable Financing Cash, Conventional, FHA, VA Loan
Listing Terms Cash, Conventional, FHA, VA Loan
Read Less Info
Want to know what your home might be worth? Contact us for a FREE valuation!

Our team is ready to help you sell your home for the highest possible price ASAP
Bought with NON MLS

"My job is to find and attract mastery-based agents to the office, protect the culture, and make sure everyone is happy! "






