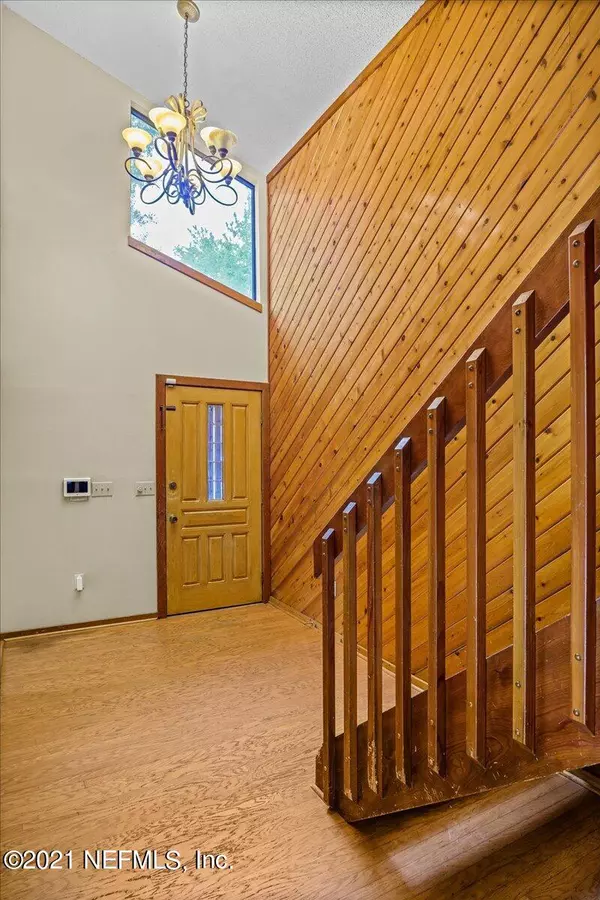$334,000
$320,000
4.4%For more information regarding the value of a property, please contact us for a free consultation.
3 Beds
3 Baths
2,128 SqFt
SOLD DATE : 11/02/2021
Key Details
Sold Price $334,000
Property Type Single Family Home
Sub Type Single Family Residence
Listing Status Sold
Purchase Type For Sale
Square Footage 2,128 sqft
Price per Sqft $156
Subdivision Spring Glen
MLS Listing ID 1130739
Sold Date 11/02/21
Style Contemporary
Bedrooms 3
Full Baths 3
HOA Y/N No
Originating Board realMLS (Northeast Florida Multiple Listing Service)
Year Built 1986
Property Description
This charming 3 bedroom, 3 bathrooms ''California Contemporary''
home is ready for your family! This house will take you on a walk through your Nintendo era childhood! The galley-style kitchen comes complete with all appliances and plenty of counter space, perfect for the preparation of those sacred holiday meals. The Owner's Suite is ready for the two of you with its ample space, walk-in closet, separate vanity, and tiled walk-in shower. This home also features an In-Law Suite, complete with a walk-in closet and FULL BATHROOM! Enjoy the screened-in porch and private fenced backyard, perfect for those cool spring mornings and a cup of coffee. This home is close to everything, Downtown, beaches, and St. Johns Town Center! Contact me today to schedule your tour!
Location
State FL
County Duval
Community Spring Glen
Area 021-St Nicholas Area
Direction From Beach Blvd, go South on Spring Glen Rd. In 0.4 miles, turn right onto Mansfield Pl.
Interior
Interior Features Breakfast Nook, Entrance Foyer, Primary Bathroom - Shower No Tub, Walk-In Closet(s)
Heating Central, Heat Pump
Cooling Central Air
Flooring Wood
Fireplaces Type Gas
Fireplace Yes
Laundry Electric Dryer Hookup, Washer Hookup
Exterior
Garage Spaces 2.0
Fence Back Yard
Pool None
Utilities Available Propane
Waterfront No
Roof Type Shingle
Porch Porch, Screened
Total Parking Spaces 2
Private Pool No
Building
Sewer Public Sewer
Water Public
Architectural Style Contemporary
Structure Type Wood Siding
New Construction No
Schools
Elementary Schools Love Grove
Middle Schools Southside
High Schools Englewood
Others
Tax ID 1355750000
Acceptable Financing Cash, Conventional, FHA, VA Loan
Listing Terms Cash, Conventional, FHA, VA Loan
Read Less Info
Want to know what your home might be worth? Contact us for a FREE valuation!

Our team is ready to help you sell your home for the highest possible price ASAP
Bought with GAILEY ENTERPRISES LLC

"My job is to find and attract mastery-based agents to the office, protect the culture, and make sure everyone is happy! "






