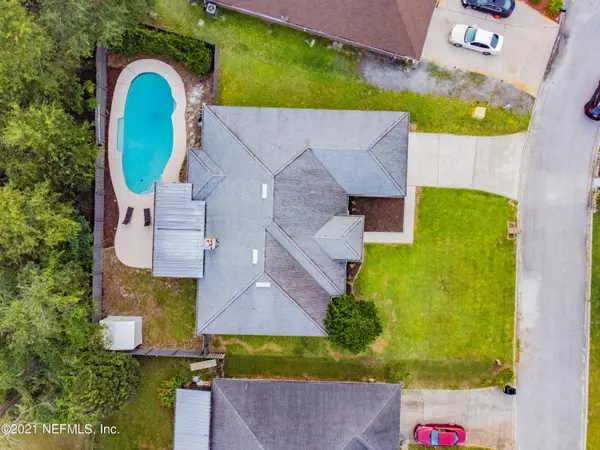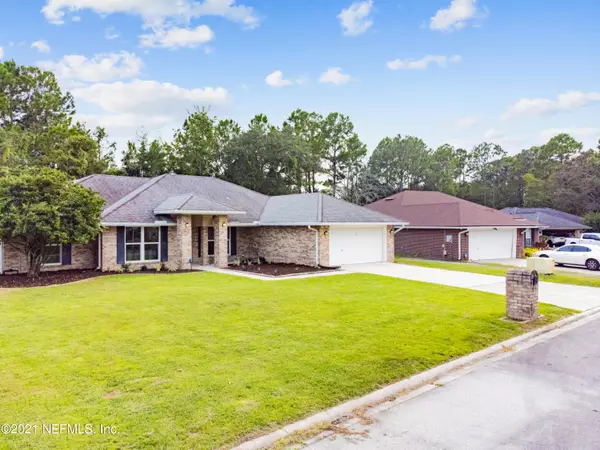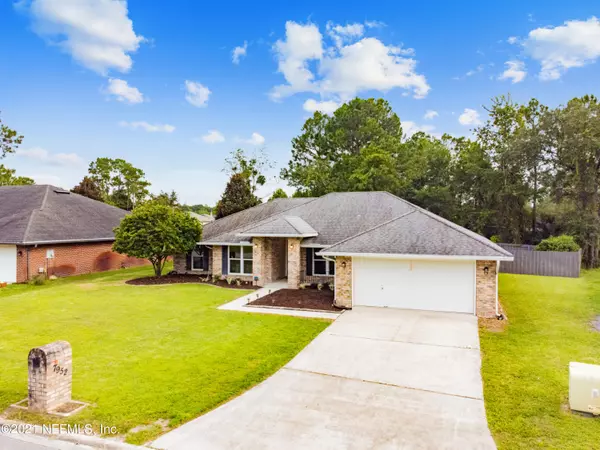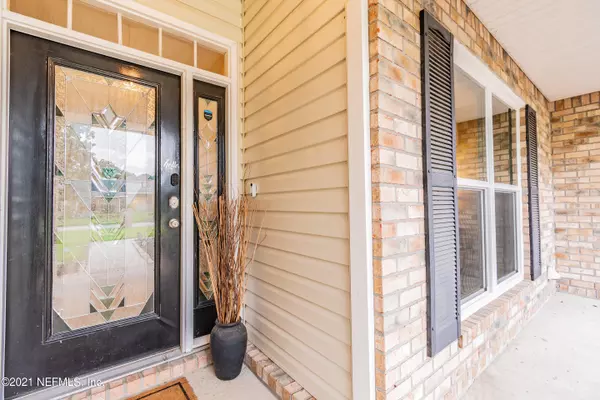$375,000
$365,000
2.7%For more information regarding the value of a property, please contact us for a free consultation.
4 Beds
2 Baths
2,273 SqFt
SOLD DATE : 10/28/2021
Key Details
Sold Price $375,000
Property Type Single Family Home
Sub Type Single Family Residence
Listing Status Sold
Purchase Type For Sale
Square Footage 2,273 sqft
Price per Sqft $164
Subdivision Ortega Bluff
MLS Listing ID 1132512
Sold Date 10/28/21
Bedrooms 4
Full Baths 2
HOA Fees $20/ann
HOA Y/N Yes
Originating Board realMLS (Northeast Florida Multiple Listing Service)
Year Built 1999
Property Description
MULTIPLE OFFERS -SUBMIT ALL OFFERS BY MONDAY 9/27/21 BY 7:00PM !!!! This is a beautiful all brick home with an amazing floor plan. As you enter into the foyer, You will be welcomed with 2 spacious Flex rooms that you can turn into formal living room, dinning room, reading room, office...as you wished. The family room can be seen throughout the other rooms as well as the kitchen. The house also come with all stainless steel appliances and granite counter top along with the breakfast bar and a cozy breakfast nook over looking the private swimming pool in the backyard so your family can enjoy anytime of the day. Also, be prepared to amaze with the custom counter top of the master bathroom vanity... So much more about this house you have to see it to appreciate it all.
Location
State FL
County Duval
Community Ortega Bluff
Area 056-Yukon/Wesconnett/Oak Hill
Direction Go North I-295, Exit Blanding and turn right Turn right onto Collins Rd, Turn left onto Ortega Bluff Pkwy, Turn right onto Rivera Ln, Turn right onto Malta Ct, House is on the right.
Interior
Interior Features Breakfast Bar, Eat-in Kitchen, Entrance Foyer, Primary Bathroom - Shower No Tub, Primary Downstairs, Split Bedrooms, Vaulted Ceiling(s)
Heating Central
Cooling Central Air
Fireplaces Number 1
Fireplace Yes
Laundry Electric Dryer Hookup, Washer Hookup
Exterior
Garage Additional Parking, Attached, Garage
Garage Spaces 2.0
Fence Back Yard
Pool In Ground
Waterfront Description Pond
Roof Type Shingle
Porch Patio, Porch, Screened
Total Parking Spaces 2
Private Pool No
Building
Sewer Public Sewer
Water Public
Structure Type Frame
New Construction No
Others
Tax ID 0991351060
Acceptable Financing Cash, Conventional, FHA, VA Loan
Listing Terms Cash, Conventional, FHA, VA Loan
Read Less Info
Want to know what your home might be worth? Contact us for a FREE valuation!

Our team is ready to help you sell your home for the highest possible price ASAP
Bought with FLORIDA HOMES REALTY & MTG LLC








