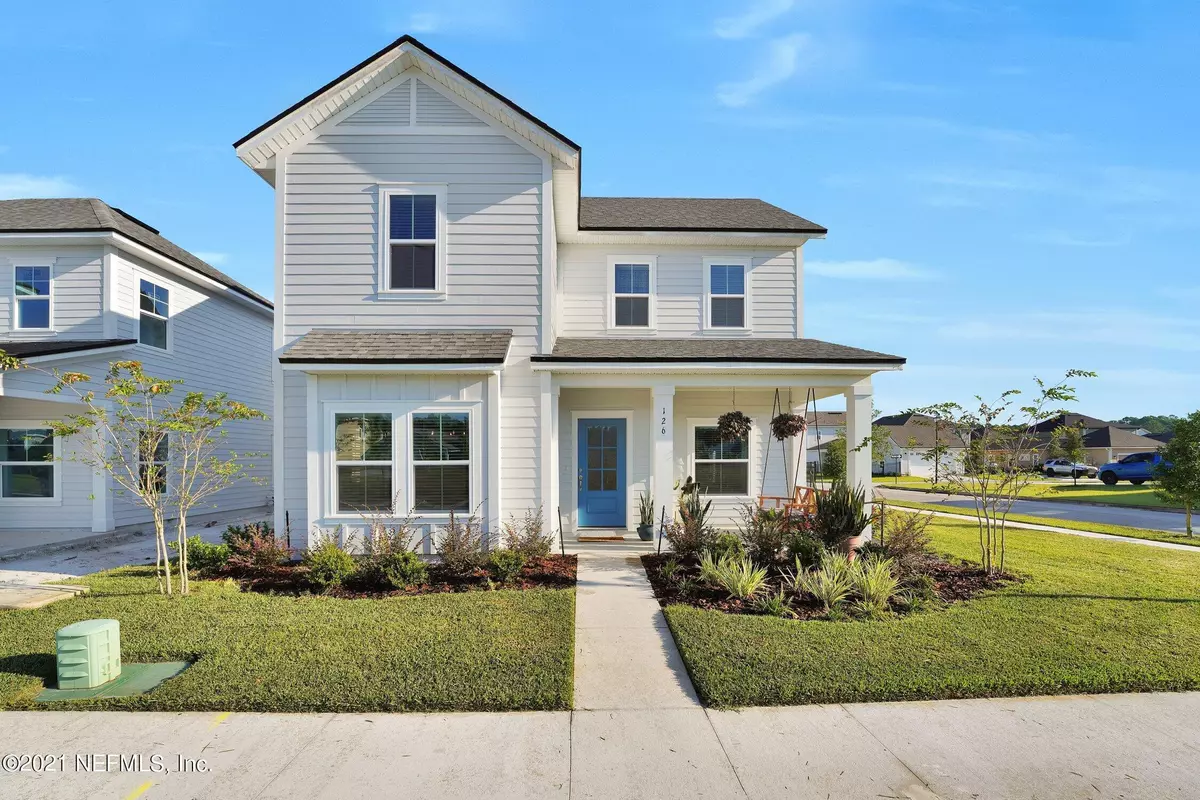$465,000
$474,500
2.0%For more information regarding the value of a property, please contact us for a free consultation.
4 Beds
3 Baths
2,323 SqFt
SOLD DATE : 11/30/2021
Key Details
Sold Price $465,000
Property Type Single Family Home
Sub Type Single Family Residence
Listing Status Sold
Purchase Type For Sale
Square Footage 2,323 sqft
Price per Sqft $200
Subdivision Trailmark
MLS Listing ID 1134231
Sold Date 11/30/21
Style Contemporary
Bedrooms 4
Full Baths 3
HOA Fees $6/ann
HOA Y/N Yes
Originating Board realMLS (Northeast Florida Multiple Listing Service)
Year Built 2021
Lot Dimensions .16
Property Description
Just completed in 2021 this stunning nearly-new home is move in ready & shows like a model home. Offering an ideal open floor plan the spacious living & dining spaces are surrounded by windows & filled w/ natural light.
The designer kitchen showcases navy shaker cabinetry w/ brass accent hardware, quartz countertops, a subway tile backsplash, gas range, farm sink & 10' island breakfast bar complete w/ an eye-catching patterned tile accent wall.
You'll notice designer lighting throughout & tile flooring in the main areas. The first floor finds the 4th bedroom, an office nook, a walk-in laundry room & a full bath. Upstairs leads to the primary bedroom, 2 additional bedrooms & a full bath. There's ample storage space inside with multiple closets & under staircase storage. A recessed drop zone leads out to a covered lanai & open patio complete w/ a fenced backyard & detached 2 car garage, hidden behind the home. There's even room for a pool on this fully fenced corner lot.
Located in Trailmark, residents enjoy a resort style pool, fitness center, hiking and biking trails, basketball courts, pickleball courts, a lakeside pavilion & kayak launch complete w/ rentals. You're zoned for A-rated St. Johns County Schools & are conveniently located only minutes from shops & restaurants with easy access to the interstate. Why wait to build when you could move right in?
Location
State FL
County St. Johns
Community Trailmark
Area 309-World Golf Village Area-West
Direction From I-95 take exit 323, International Golf Pkwy west towards World Golf Village and travel approximately 2.2 miles. Continue through the intersection at State Road 16 and proceed approximately 2.6 mi
Interior
Interior Features Breakfast Bar, Kitchen Island, Pantry, Primary Bathroom - Shower No Tub, Walk-In Closet(s)
Heating Central, Other
Cooling Central Air
Flooring Tile
Laundry Electric Dryer Hookup, Washer Hookup
Exterior
Parking Features Detached, Garage
Garage Spaces 2.0
Fence Back Yard
Pool Community
Utilities Available Natural Gas Available
Amenities Available Basketball Court, Clubhouse, Fitness Center, Tennis Court(s)
Roof Type Shingle
Porch Covered, Front Porch, Patio
Total Parking Spaces 2
Private Pool No
Building
Lot Description Corner Lot, Sprinklers In Front, Sprinklers In Rear
Sewer Public Sewer
Water Public
Architectural Style Contemporary
Structure Type Fiber Cement,Frame
New Construction No
Schools
Elementary Schools Picolata Crossing
Middle Schools Pacetti Bay
High Schools Allen D. Nease
Others
HOA Name Evergreen Lifestyles
Tax ID 0290113120
Acceptable Financing Cash, Conventional, FHA, VA Loan
Listing Terms Cash, Conventional, FHA, VA Loan
Read Less Info
Want to know what your home might be worth? Contact us for a FREE valuation!

Our team is ready to help you sell your home for the highest possible price ASAP
Bought with COLDWELL BANKER VANGUARD REALTY








