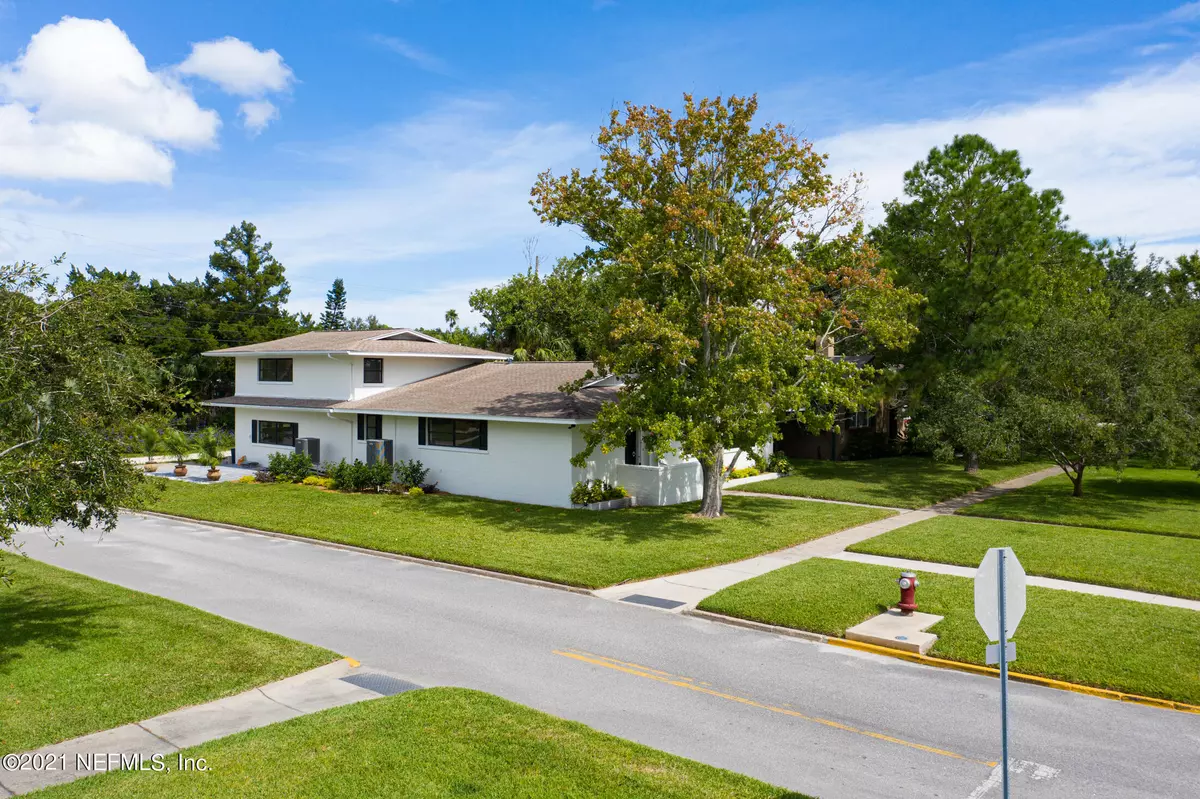$485,000
$500,000
3.0%For more information regarding the value of a property, please contact us for a free consultation.
3 Beds
3 Baths
2,458 SqFt
SOLD DATE : 11/19/2021
Key Details
Sold Price $485,000
Property Type Single Family Home
Sub Type Single Family Residence
Listing Status Sold
Purchase Type For Sale
Square Footage 2,458 sqft
Price per Sqft $197
Subdivision Davis Shores
MLS Listing ID 1135228
Sold Date 11/19/21
Style Traditional
Bedrooms 3
Full Baths 3
HOA Y/N No
Originating Board realMLS (Northeast Florida Multiple Listing Service)
Year Built 1961
Lot Dimensions 60x100x65x100
Property Description
Located in North Davis Shores and two short blocks away from the Bridge of Lions sits this corner lot home. Offering 3bd/3ba and a spacious 2,458 sq. ft., this home has just been freshly painted inside and out! Offering large room sizes and plenty of entertaining area, there is an open and airy living room, a kitchen that has been recently renovated and overlooks dining and family rooms. There is a downstairs master bedroom with 2 walk-in closets, one that is cedar lined and has new wood laminate flooring. Upstairs you will find the 2nd and 3rd bedroom and 2nd bathroom. Additionally, there is rear alley access to the attached two car garage, a lovely brick paver patio to enjoy the ocean breezes, and all freshly landscaped. An easy walk or bike ride to downtown to enjoy all the fabulous local shops and restaurants. Also close by are the Lighthouse, Lighthouse Park, Salt Run, Anastasia Park, and the Amphitheater for great concerts and weekly farmer's market. This home has one of the best locations around!
Location
State FL
County St. Johns
Community Davis Shores
Area 323-Davis Shores
Direction From downtown, go over the Bridge of Lions to left on Arredondo, to left on Oglethorpe to house on right on the corner of Oglethorpe and Zorayda
Interior
Interior Features Breakfast Bar, Entrance Foyer, Pantry, Primary Bathroom - Tub with Shower, Primary Downstairs, Split Bedrooms, Walk-In Closet(s)
Heating Central, Electric, Heat Pump
Cooling Central Air, Electric
Flooring Tile, Vinyl
Laundry Electric Dryer Hookup, In Carport, In Garage, Washer Hookup
Exterior
Garage Attached, Garage
Garage Spaces 2.0
Pool None
Utilities Available Cable Available, Other
Waterfront No
Roof Type Shingle
Porch Porch
Parking Type Attached, Garage
Total Parking Spaces 2
Private Pool No
Building
Lot Description Irregular Lot, Sprinklers In Front, Sprinklers In Rear
Sewer Public Sewer
Water Public
Architectural Style Traditional
Structure Type Block,Concrete
New Construction No
Schools
Middle Schools Sebastian
High Schools St. Augustine
Others
Tax ID 2162200000
Security Features Smoke Detector(s)
Acceptable Financing Cash, Conventional
Listing Terms Cash, Conventional
Read Less Info
Want to know what your home might be worth? Contact us for a FREE valuation!

Our team is ready to help you sell your home for the highest possible price ASAP
Bought with ST GEORGE REALTY GROUP

"My job is to find and attract mastery-based agents to the office, protect the culture, and make sure everyone is happy! "






