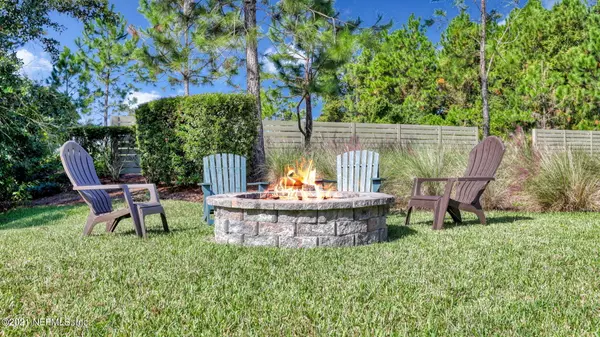$755,000
$750,000
0.7%For more information regarding the value of a property, please contact us for a free consultation.
5 Beds
5 Baths
3,672 SqFt
SOLD DATE : 11/12/2021
Key Details
Sold Price $755,000
Property Type Single Family Home
Sub Type Single Family Residence
Listing Status Sold
Purchase Type For Sale
Square Footage 3,672 sqft
Price per Sqft $205
Subdivision Rivertown
MLS Listing ID 1136401
Sold Date 11/12/21
Style Multi Generational
Bedrooms 5
Full Baths 4
Half Baths 1
HOA Fees $4/ann
HOA Y/N Yes
Originating Board realMLS (Northeast Florida Multiple Listing Service)
Year Built 2018
Lot Dimensions 80 X 190
Property Description
Housing a college student? Need mom & dad to move in? RARE - RiverTown home on corner lot with built in multi-generational suite that hosts it's own private entrance! Walk in from the formal foyer to find a private office with 8' French Doors, a Formal Dining Room, Open Family Room with 2 story windows, Kitchen with Butlers Pantry and Pocket Office as well as Multi-Generational Suite, Stop and Drop with handmade bench & storage as well as and custom pet area with additional exterior door to the yard! Upstairs hosts 4 bedrooms (including master suite), 3 full bathrooms and oversized loft with tons of storage! Built ins with barn doors, crown molding and lots of personal touches make this property both unique and special! A small cul-de-sac street provides privacy and view of the lake! pond! The corner lot provides for privacy without a neighbor on both sides and convenient access to the golf cart path that will connect you to award-winning amenities and all that RiverTown has to offer!
Location
State FL
County St. Johns
Community Rivertown
Area 302-Orangedale Area
Direction St Johns Pkwy,LEFT 210 W,LEFT to stay on County Rd 210, RIGHT onto Longleaf Pine Pkwy,LEFT Keystone Corners Blvd,LEFT Orange Branch Trail,Right Rawlings,LEFT onto Cherry Laurel Pl,LEFT Secret River PL
Interior
Interior Features Breakfast Nook, In-Law Floorplan, Pantry, Primary Bathroom - Shower No Tub, Split Bedrooms, Vaulted Ceiling(s), Walk-In Closet(s)
Heating Central
Cooling Central Air
Laundry Electric Dryer Hookup, Washer Hookup
Exterior
Garage Spaces 2.0
Pool None
Waterfront No
Total Parking Spaces 2
Private Pool No
Building
Sewer Public Sewer
Water Public
Architectural Style Multi Generational
New Construction No
Schools
Middle Schools Freedom Crossing Academy
High Schools Bartram Trail
Others
Tax ID 0007080520
Security Features Smoke Detector(s)
Read Less Info
Want to know what your home might be worth? Contact us for a FREE valuation!

Our team is ready to help you sell your home for the highest possible price ASAP
Bought with UNITED REAL ESTATE GALLERY

"My job is to find and attract mastery-based agents to the office, protect the culture, and make sure everyone is happy! "






