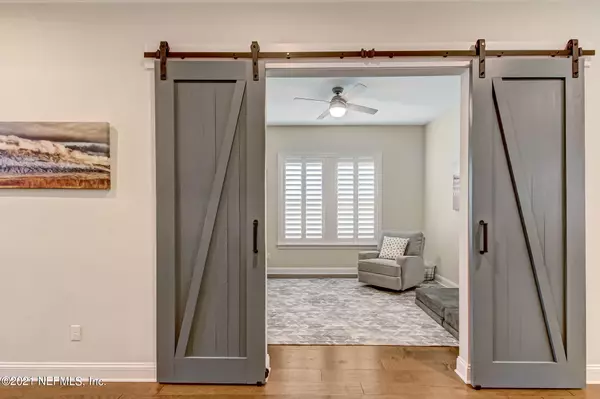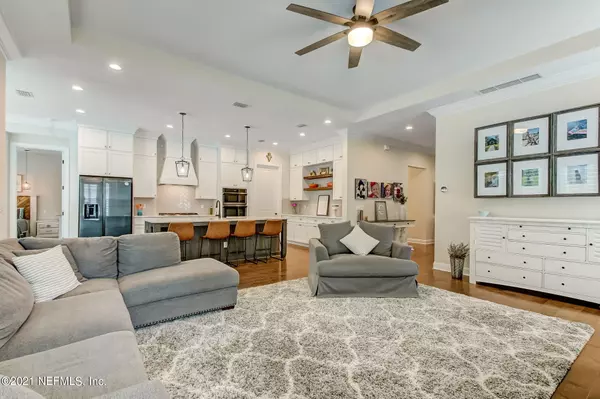$775,000
$799,900
3.1%For more information regarding the value of a property, please contact us for a free consultation.
4 Beds
3 Baths
2,693 SqFt
SOLD DATE : 11/02/2021
Key Details
Sold Price $775,000
Property Type Single Family Home
Sub Type Single Family Residence
Listing Status Sold
Purchase Type For Sale
Square Footage 2,693 sqft
Price per Sqft $287
Subdivision Silverleaf Village
MLS Listing ID 1135720
Sold Date 11/02/21
Style Traditional
Bedrooms 4
Full Baths 3
HOA Fees $121/ann
HOA Y/N Yes
Originating Board realMLS (Northeast Florida Multiple Listing Service)
Year Built 2020
Lot Dimensions 63 x 157
Property Description
**Ready Now**Move In Ready** Stunning Mastercraft Builder Group Home Mason Farmhouse Model Large Lot, Pool, and backs up to Preserve. **Built in 2020**Lots of upgrades kitchen cabinets to ceiling, herringbone back splash, reclaimed open shelving, large island, plantation shutters, light fixtures and fans upgraded, gas fireplace, extra windows and sliding glass doors added for natural light. Expanded outdoor living area. Gracious 4 bedroom, 3 bath home with 10ft ceilings, Flex room, mudroom and 3 car garage. Beautiful wood floors in living areas and carpet in bedrooms. All appliances included and lots of storage. Wonderful new pool and privacy fence enclosing the back yard. Play set excluded
Location
State FL
County St. Johns
Community Silverleaf Village
Area 305-World Golf Village Area-Central
Direction From I -95 Head South, head West on 9B, Left St. Johns Parkway, Continue to SilverLeaf, Left onto Silverlake Drive past Amenity Center, Right on Silver Pine Drive, Right on Richfield, Home on Left
Interior
Interior Features Breakfast Bar, Eat-in Kitchen, Entrance Foyer, Kitchen Island, Pantry, Primary Bathroom - Shower No Tub, Split Bedrooms, Walk-In Closet(s)
Heating Central, Electric, Heat Pump
Cooling Central Air
Flooring Carpet, Tile, Wood
Fireplaces Number 1
Fireplaces Type Gas
Furnishings Furnished
Fireplace Yes
Exterior
Garage Additional Parking, Attached, Garage, Garage Door Opener
Garage Spaces 3.0
Fence Back Yard, Vinyl
Pool In Ground, Other, Salt Water
Utilities Available Natural Gas Available
Amenities Available Clubhouse, Playground
Roof Type Shingle
Porch Front Porch, Porch, Screened
Total Parking Spaces 3
Private Pool No
Building
Lot Description Sprinklers In Front, Sprinklers In Rear
Sewer Public Sewer
Water Public
Architectural Style Traditional
Structure Type Frame,Stucco
New Construction No
Schools
Elementary Schools Wards Creek
Middle Schools Pacetti Bay
High Schools Tocoi Creek
Others
HOA Name Alsop Property
Tax ID 0265720570
Security Features Security System Owned,Smoke Detector(s)
Acceptable Financing Cash, Conventional
Listing Terms Cash, Conventional
Read Less Info
Want to know what your home might be worth? Contact us for a FREE valuation!

Our team is ready to help you sell your home for the highest possible price ASAP
Bought with RIVERPOINT REAL ESTATE








