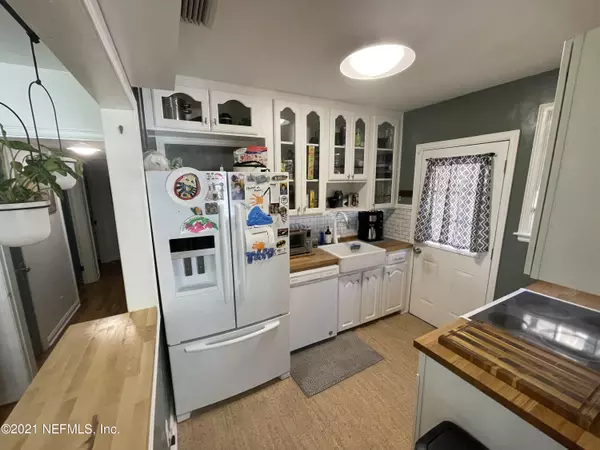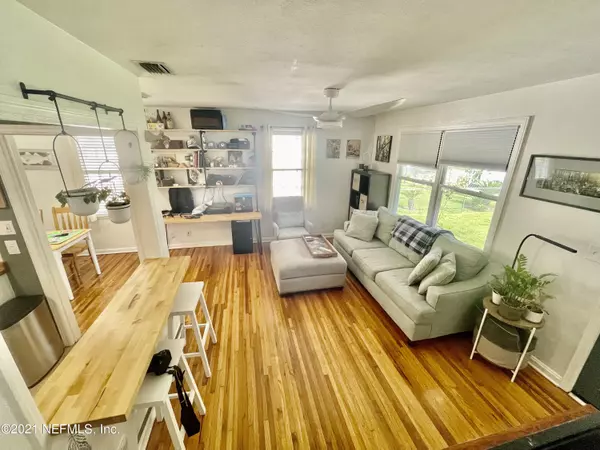$200,000
$200,000
For more information regarding the value of a property, please contact us for a free consultation.
3 Beds
1 Bath
836 SqFt
SOLD DATE : 12/15/2021
Key Details
Sold Price $200,000
Property Type Single Family Home
Sub Type Single Family Residence
Listing Status Sold
Purchase Type For Sale
Square Footage 836 sqft
Price per Sqft $239
Subdivision Spring Park Manor
MLS Listing ID 1138712
Sold Date 12/15/21
Style Other
Bedrooms 3
Full Baths 1
HOA Y/N No
Originating Board realMLS (Northeast Florida Multiple Listing Service)
Year Built 1947
Lot Dimensions 0.17 acres, 64' x 114'
Property Description
Adorable 3bed/1bath home minutes from downtown and the beaches. Corner lot with covered parking, new fencing with two large gates, a stone patio for a fire pit and a deck with privacy wall just out the back door. The large detached garage includes a laundry room and space for a workshop, outdoor sink/gardening area. All windows recently updated and exterior painted. Interior updates: neutral paint, new marble tile floor in the bathroom with new toilet and fixtures, cork flooring in the kitchen and refinished ORIGINAL wood floors throughout the home.
Kitchen has glass door cabinets, subway tile backsplash, new refrigerator and dishwasher, butcher block counter tops with farm house style sink and breakfast bar overlooking the living room. Living and dining area are open to the kitchen and look out to the inviting front and rear porches. Perfect for family and entertaining. Charm, updates, and great location make this a fantastic place to call home! Possible investment opportunity.
Location
State FL
County Duval
Community Spring Park Manor
Area 021-St Nicholas Area
Direction From I-95 take Emerson Exit 347. Head SW on Emerson, turn left onto Spring Park Rd Travel .4 miles, Turn left onto Claremont Rd Travel .1 mi & turn left onto Stanwood Ave Home will be on right
Interior
Interior Features Breakfast Bar, Eat-in Kitchen, Primary Downstairs
Heating Central
Cooling Central Air
Flooring Tile, Wood
Laundry In Carport, In Garage
Exterior
Garage Covered, Detached, Garage, Secured
Garage Spaces 1.0
Carport Spaces 1
Fence Back Yard, Wood
Pool None
Utilities Available Cable Available, Other
Amenities Available Laundry
Roof Type Shingle
Porch Deck, Front Porch, Patio, Porch
Total Parking Spaces 1
Private Pool No
Building
Lot Description Corner Lot
Sewer Public Sewer
Water Public
Architectural Style Other
Structure Type Frame,Wood Siding
New Construction No
Schools
Elementary Schools Spring Park
Middle Schools Southside
High Schools Englewood
Others
Tax ID 1257730000
Security Features Security Gate,Smoke Detector(s)
Acceptable Financing Cash, Conventional, FHA, VA Loan
Listing Terms Cash, Conventional, FHA, VA Loan
Read Less Info
Want to know what your home might be worth? Contact us for a FREE valuation!

Our team is ready to help you sell your home for the highest possible price ASAP
Bought with WATSON REALTY CORP








