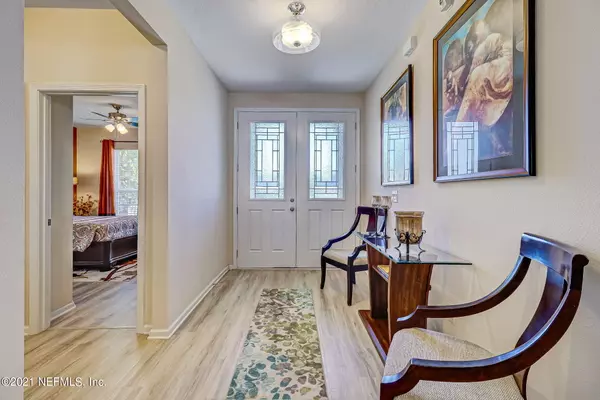$500,000
$479,900
4.2%For more information regarding the value of a property, please contact us for a free consultation.
4 Beds
3 Baths
2,526 SqFt
SOLD DATE : 12/02/2021
Key Details
Sold Price $500,000
Property Type Single Family Home
Sub Type Single Family Residence
Listing Status Sold
Purchase Type For Sale
Square Footage 2,526 sqft
Price per Sqft $197
Subdivision Amelia Concourse
MLS Listing ID 1138623
Sold Date 12/02/21
Bedrooms 4
Full Baths 3
HOA Fees $5/ann
HOA Y/N Yes
Originating Board realMLS (Northeast Florida Multiple Listing Service)
Year Built 2019
Property Description
This Gorgeous-Well Maintained Home Has So Many Extras & Is Set Up Perfectly For Entertaining Your Guest,-Inside & Out! This Large Open Floor Plan Has 4 Beds, 3 Baths, 3 Car Garage, Eat-In Kitchen Space In The Upgraded Kitchen & Separate Dining Area. Stainless Steel Appliances & Gas Cooktop Along With 2 Additional Wine Chillers. The 4th Bedroom Is Set Up As A Home Office With Solid Double Doors & Has Lots Of Natural Light Shining Through. All Closets Have Custom Shelving, Including 2 Master Walk-In's. The Back Lanai Has A Custom Mechanical Screen That Can Be Let Up Or Down With The Touch Of A Button. There Are 3 Paver Seating Areas In Your Large Backyard That Is Located On The Cul De Sac, Including A Pergola! The Electric Fireplace On A Beautiful Stone Wall Makes This Home Feel Cozy!
Location
State FL
County Nassau
Community Amelia Concourse
Area 472-Oneil/Nassaville/Holly Point
Direction From State Road 200, take Amelia Concourse, turn on Bellflower Way, take left on Amaryliss Ct, right onto Snapdragon Dr, left on Gladiolus Place. Home is in the cul de sac.
Interior
Interior Features Breakfast Bar, Eat-in Kitchen, Entrance Foyer, Kitchen Island, Pantry, Primary Bathroom -Tub with Separate Shower, Split Bedrooms, Walk-In Closet(s)
Heating Central
Cooling Central Air
Flooring Vinyl
Fireplaces Type Electric
Fireplace Yes
Laundry Electric Dryer Hookup, Washer Hookup
Exterior
Garage Spaces 3.0
Fence Back Yard
Pool Community
Roof Type Shingle
Porch Patio, Porch, Screened
Total Parking Spaces 3
Private Pool No
Building
Lot Description Cul-De-Sac, Sprinklers In Front, Sprinklers In Rear
Sewer Public Sewer
Water Public
Structure Type Fiber Cement,Frame
New Construction No
Others
Tax ID 302N28015100440000
Acceptable Financing Cash, Conventional, FHA, VA Loan
Listing Terms Cash, Conventional, FHA, VA Loan
Read Less Info
Want to know what your home might be worth? Contact us for a FREE valuation!

Our team is ready to help you sell your home for the highest possible price ASAP
Bought with NON MLS








