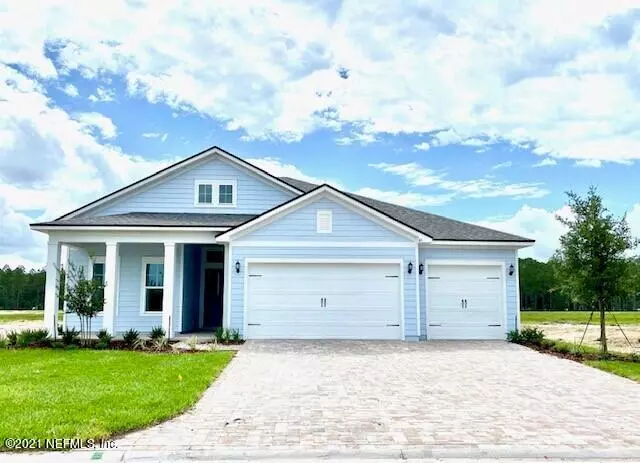$725,977
$692,900
4.8%For more information regarding the value of a property, please contact us for a free consultation.
5 Beds
4 Baths
3,333 SqFt
SOLD DATE : 02/11/2022
Key Details
Sold Price $725,977
Property Type Single Family Home
Sub Type Single Family Residence
Listing Status Sold
Purchase Type For Sale
Square Footage 3,333 sqft
Price per Sqft $217
Subdivision Rivertown Estate Lots
MLS Listing ID 1078786
Sold Date 02/11/22
Bedrooms 5
Full Baths 4
Construction Status To Be Built
HOA Fees $116/ann
HOA Y/N Yes
Originating Board realMLS (Northeast Florida Multiple Listing Service)
Year Built 2021
Lot Dimensions .61 acres
Property Description
Welcome to Riverside at Rivertown with estate lots in a gated riverfront community within Rivertown. This is an amenity rich community (with optional CDD membership) and available boat slips for purchase. Riverside Homes is proud to be a preferred builder and has planned for construction our popular Ortega with Bonus plan on a beautiful wooded lot. This plan offers an open concept, 4 bedrooms, 4 baths, Bonus Room (or 5th bedroom), Flex Room, soaring 12' ceilings & 3 car garage . Some of the structural features added are a Sitting Room & optional windows added to the Master flooding it with light, 16' slider in Great Room, tray ceiling with tongue and groove in Master and Foyer, Chef's Kitchen w/Bosch appliances and undercabinet lighting. Floor plan in documents. *Photos of similar home* home*
Location
State FL
County St. Johns
Community Rivertown Estate Lots
Area 302-Orangedale Area
Direction From Mandarin go South on SR 13. right into Riverside at Rivertown.
Interior
Interior Features Breakfast Bar, Breakfast Nook, Entrance Foyer, Kitchen Island, Pantry, Primary Bathroom -Tub with Separate Shower, Primary Downstairs, Split Bedrooms, Walk-In Closet(s)
Heating Central
Cooling Central Air
Laundry Electric Dryer Hookup, Washer Hookup
Exterior
Garage Attached, Garage
Garage Spaces 3.0
Pool Community, None
Utilities Available Natural Gas Available
Amenities Available Basketball Court, Boat Dock, Boat Slip, Children's Pool, Clubhouse, Fitness Center, Jogging Path, Playground, Tennis Court(s)
Waterfront No
Roof Type Metal,Shingle
Porch Covered, Front Porch, Patio, Porch, Screened
Parking Type Attached, Garage
Total Parking Spaces 3
Private Pool No
Building
Lot Description Cul-De-Sac, Wooded
Sewer Public Sewer
Water Public
Structure Type Fiber Cement,Frame
New Construction Yes
Construction Status To Be Built
Others
Tax ID 0007110480
Acceptable Financing Cash, Conventional
Listing Terms Cash, Conventional
Read Less Info
Want to know what your home might be worth? Contact us for a FREE valuation!

Our team is ready to help you sell your home for the highest possible price ASAP

"My job is to find and attract mastery-based agents to the office, protect the culture, and make sure everyone is happy! "






