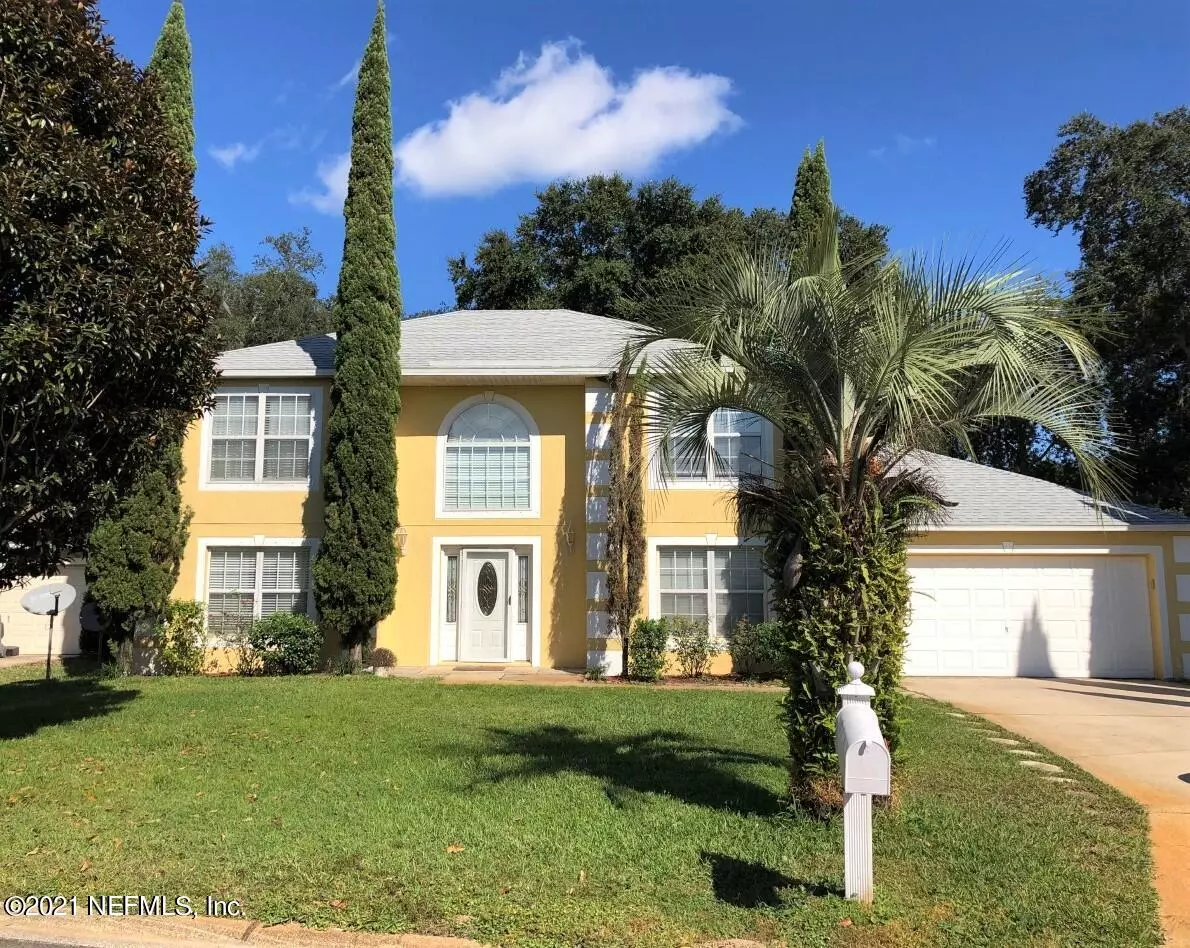$350,000
$365,000
4.1%For more information regarding the value of a property, please contact us for a free consultation.
4 Beds
3 Baths
2,392 SqFt
SOLD DATE : 12/27/2021
Key Details
Sold Price $350,000
Property Type Single Family Home
Sub Type Single Family Residence
Listing Status Sold
Purchase Type For Sale
Square Footage 2,392 sqft
Price per Sqft $146
Subdivision Hickory Hills
MLS Listing ID 1138019
Sold Date 12/27/21
Style Traditional
Bedrooms 4
Full Baths 2
Half Baths 1
HOA Fees $19/ann
HOA Y/N Yes
Originating Board realMLS (Northeast Florida Multiple Listing Service)
Year Built 2002
Property Description
Come fall in love with this beautiful two story home overlooking the lake! Soaring ceilings in the two story foyer welcome you home. Formal Dining Room and separate living room or office. Half bath is downstairs. Great Room with a gas, corner fireplace, breakfast area and open kitchen with an island. All appliances stay; including the refrigerator, washer and dryer. The kitchen has granite tile countertops, black appliances, under cabinet lighting and a corner pantry. You'll love all of the great storage with pull out drawers in the lower cabinets. Relax on the 26' by 15' porch that overlooks the wonderful backyard with amazing water views! The four bedrooms are upstairs. Over sized lot is .47 acre. This is not your typical sized lot in a community! The spacious owner's suite has a walk-in closet, garden tub, vanity and a separate toilet & shower area. This terrific concrete block home has a freshly painted exterior. The roof was replaced in May '18. The screened porch was added in April '17. The HVAC system was replaced in Nov '12. It has a great oversized, two car garage. Better hurry to make your appointment today! This will not last long!
Location
State FL
County Duval
Community Hickory Hills
Area 096-Ft George/Blount Island/Cedar Point
Direction From I-295, go North on Alta Rd to right on New Berlin. Right on Hickory Hills into the community. Left on Hickory Forest Rd to home on the left.
Interior
Interior Features Eat-in Kitchen, Entrance Foyer, Kitchen Island, Pantry, Primary Bathroom -Tub with Separate Shower, Walk-In Closet(s)
Heating Central, Electric, Heat Pump
Cooling Central Air, Electric
Flooring Laminate, Tile
Fireplaces Number 1
Fireplaces Type Gas
Fireplace Yes
Exterior
Parking Features Attached, Garage, Garage Door Opener
Garage Spaces 2.0
Pool None
Amenities Available Playground
Waterfront Description Lake Front
View Water
Roof Type Shingle
Porch Porch, Screened
Total Parking Spaces 2
Private Pool No
Building
Sewer Public Sewer
Water Public
Architectural Style Traditional
Structure Type Concrete,Stucco,Vinyl Siding
New Construction No
Others
Tax ID 1065785615
Security Features Smoke Detector(s)
Acceptable Financing Cash, Conventional, FHA, VA Loan
Listing Terms Cash, Conventional, FHA, VA Loan
Read Less Info
Want to know what your home might be worth? Contact us for a FREE valuation!

Our team is ready to help you sell your home for the highest possible price ASAP
Bought with WATSON REALTY CORP








