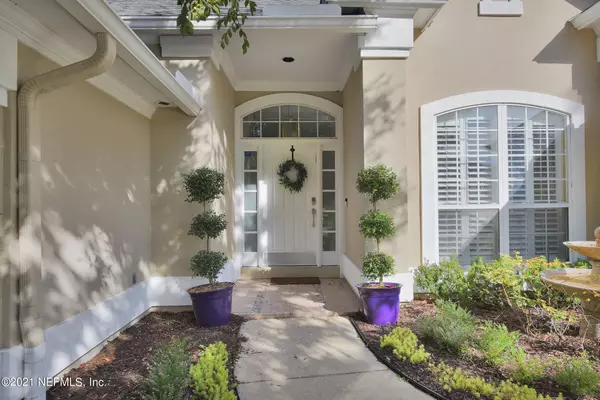$570,000
$609,000
6.4%For more information regarding the value of a property, please contact us for a free consultation.
5 Beds
4 Baths
2,946 SqFt
SOLD DATE : 12/22/2021
Key Details
Sold Price $570,000
Property Type Single Family Home
Sub Type Single Family Residence
Listing Status Sold
Purchase Type For Sale
Square Footage 2,946 sqft
Price per Sqft $193
Subdivision Hampton Glen
MLS Listing ID 1138841
Sold Date 12/22/21
Bedrooms 5
Full Baths 4
HOA Fees $107/ann
HOA Y/N Yes
Originating Board realMLS (Northeast Florida Multiple Listing Service)
Year Built 1993
Property Description
Welcome to this spacious & cheerful 5 bed/4 bath Hampton Glen home! Upon entering, you'll see the newly installed durable & elegant vinyl plank flooring along the formal living & dining rooms, family room, & kitchen. The kitchen boasts ample storage, hardwood cabinets, granite counter tops, contemporary fixtures, and newly installed SS & gas appliances. The large & separate owner's suite includes a spa-like bathroom, oversized walk-in closet, & French doors that lead into the an enclosed porch. Big enough for a pool and a gardener's dream, go exploring in gorgeous & expansive .76 acre preserve. Perfect for guests, the upstairs suite features a renovated bathroom, a private balcony, & an additional living room designed for enjoying movies with built in surround sound. A total must see!
Location
State FL
County Duval
Community Hampton Glen
Area 024-Baymeadows/Deerwood
Direction From Southside Blvd., East on Baymeadows, right at 2 nd light into Hampton Glen (Hampton Ridge Blvd), right on Hunters Creek Dr S to home on left.
Interior
Interior Features Breakfast Bar, Entrance Foyer, In-Law Floorplan, Kitchen Island, Pantry, Primary Bathroom - Tub with Shower, Skylight(s), Split Bedrooms, Vaulted Ceiling(s), Walk-In Closet(s)
Heating Central
Cooling Central Air
Flooring Carpet, Tile, Vinyl
Fireplaces Number 1
Fireplaces Type Gas
Fireplace Yes
Laundry Electric Dryer Hookup, Washer Hookup
Exterior
Exterior Feature Balcony
Garage Additional Parking, Attached, Garage
Garage Spaces 2.0
Fence Back Yard, Wood
Pool Community
Amenities Available Basketball Court, Clubhouse, Fitness Center, Jogging Path, Laundry, Playground, Tennis Court(s)
Waterfront No
Roof Type Shingle
Porch Deck, Porch, Screened
Parking Type Additional Parking, Attached, Garage
Total Parking Spaces 2
Private Pool No
Building
Lot Description Sprinklers In Front, Sprinklers In Rear
Water Public
Structure Type Frame,Stucco
New Construction No
Others
HOA Name Hampton Glen
Tax ID 1677592950
Security Features Security System Owned,Smoke Detector(s)
Acceptable Financing Cash, Conventional, FHA, VA Loan
Listing Terms Cash, Conventional, FHA, VA Loan
Read Less Info
Want to know what your home might be worth? Contact us for a FREE valuation!

Our team is ready to help you sell your home for the highest possible price ASAP

"My job is to find and attract mastery-based agents to the office, protect the culture, and make sure everyone is happy! "






