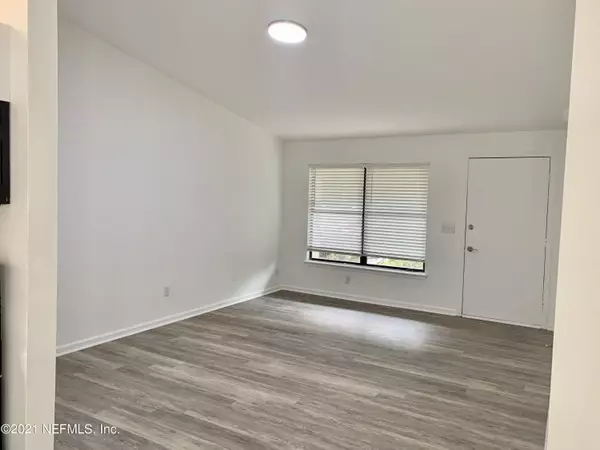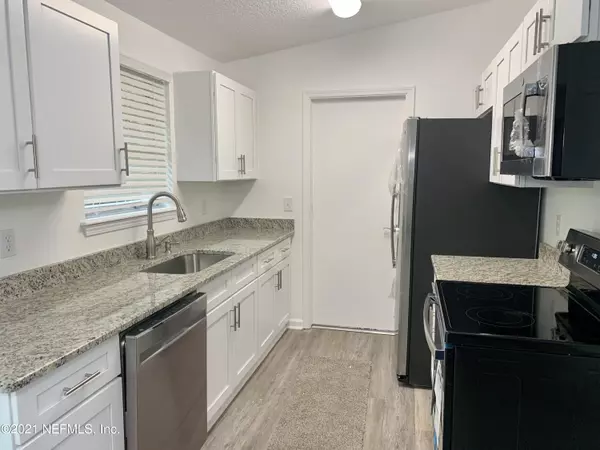$200,000
$185,000
8.1%For more information regarding the value of a property, please contact us for a free consultation.
3 Beds
2 Baths
1,120 SqFt
SOLD DATE : 11/22/2021
Key Details
Sold Price $200,000
Property Type Single Family Home
Sub Type Single Family Residence
Listing Status Sold
Purchase Type For Sale
Square Footage 1,120 sqft
Price per Sqft $178
Subdivision Jax Heights
MLS Listing ID 1139023
Sold Date 11/22/21
Style Ranch
Bedrooms 3
Full Baths 1
Half Baths 1
HOA Y/N No
Originating Board realMLS (Northeast Florida Multiple Listing Service)
Year Built 1988
Lot Dimensions 69' x 99' (.15 acres)
Property Description
Newly renovated & move in ready! Charming brick exterior, soaring vaulted ceiling & fresh neutral paint. Gorgeous new vinyl flooring throughout w/new carpet in BDs. Beautiful kitchen w/new cabinets, new SS appliances, new granite countertops & eat in area! LR/DR combo, 3BD, 1.5BA. Owner's suite features walk-in closet & private remodeled half BA that connects to the full BA w/shower/tub combo. Both BAs are beautifully updated w/granite countertops & upscale finishes. Newer AC system (2020) & newer roof (replaced 10/2016 w/permit). Attached one car garage w/laundry & storage area. Spacious fully fenced backyard has patio, citrus tree & backdrop of mature trees. Convenient location near I-295. Great value!
Location
State FL
County Duval
Community Jax Heights
Area 063-Jacksonville Heights/Oak Hill/English Estates
Direction From 103rd & Firestone Rd., head north on Firestone Rd., R onto Melvin Rd., home on L.
Interior
Interior Features Eat-in Kitchen, Primary Downstairs, Walk-In Closet(s)
Heating Central, Heat Pump
Cooling Central Air
Flooring Carpet, Vinyl
Laundry Electric Dryer Hookup, Washer Hookup
Exterior
Garage Attached, Garage
Garage Spaces 1.0
Fence Back Yard, Chain Link
Pool None
Waterfront No
Roof Type Shingle
Porch Patio
Parking Type Attached, Garage
Total Parking Spaces 1
Private Pool No
Building
Sewer Public Sewer
Water Public
Architectural Style Ranch
Structure Type Stucco
New Construction No
Schools
Elementary Schools Gregory Drive
Middle Schools Charger Academy
High Schools Westside High School
Others
Tax ID 0142820400
Acceptable Financing Cash, Conventional, FHA, VA Loan
Listing Terms Cash, Conventional, FHA, VA Loan
Read Less Info
Want to know what your home might be worth? Contact us for a FREE valuation!

Our team is ready to help you sell your home for the highest possible price ASAP
Bought with UNITED REAL ESTATE GALLERY

"My job is to find and attract mastery-based agents to the office, protect the culture, and make sure everyone is happy! "






