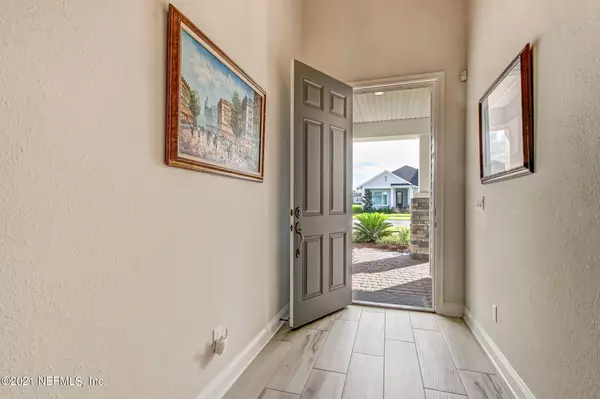$579,000
$600,000
3.5%For more information regarding the value of a property, please contact us for a free consultation.
4 Beds
3 Baths
2,400 SqFt
SOLD DATE : 12/20/2021
Key Details
Sold Price $579,000
Property Type Single Family Home
Sub Type Single Family Residence
Listing Status Sold
Purchase Type For Sale
Square Footage 2,400 sqft
Price per Sqft $241
Subdivision Etown At Marconi
MLS Listing ID 1139518
Sold Date 12/20/21
Style Ranch
Bedrooms 4
Full Baths 3
HOA Fees $56/ann
HOA Y/N Yes
Originating Board realMLS (Northeast Florida Multiple Listing Service)
Year Built 2019
Lot Dimensions 50x132
Property Description
WELCOME HOME! Fall in love with this immaculately maintained 4 bedroom/3 bath home centrally located in popular eTown's gated community of Marconi. This desirable 2,400 sq. ft., ''Aiden'' floorplan built by ICI has the perfect balance of open design and separate spaces. Soaring 12 ft ceilings, tile wood look floors and transom windows frame the large family and dining room combination. Also included is the open gourmet kitchen with stainless-steel GE appliances, gas cooktop with hood vented to the outside, wall oven and microwave, and a French door refrigerator. Upgraded cabinets with crown molding, extra-large pantry, granite counter tops and a center island for gathering and entertaining. The extra-large (20x20) screened-in lanai is sure to please as an outdoor room – watch TV, set.. up a dining area, a bar or anything else you desire. There is gas and water plumbing ready for you to install a summer kitchen! The 3-panel glass pocket doors (totalling 12 feet) stack fully out of the way permitting the perfect flow for entertaining! Enjoy the separate flex space suitable for a dining room, home office, home school room, yoga Zen room, workout space, or a hobby/crafting/sewing room. The large Primary Suite is conveniently placed at the rear of the home providing a lovely sleep haven. Feng Shui is perfect with the primary bedroom located in love corner of the home. Features include, 3 large windows covered with plantation shutters, 10-foot ceiling, with an additional one-foot trey ceiling as a special touch. Bathroom offers separate water closet, oversized walk-in shower with special head and a wand, ceramic tile floors, a tall upgraded vanity with two sinks and a closet large enough to share. Bedroom #2 is en-suite perfect for guests, a teenager, or an in-law. Bedrooms 3 and 4 are located at the front of the home with a hall bathroom in between. An in-law suite could easily be designed by adding a barn door to this area for privacy and let Mom have all 3 rooms for a den, bathroom and bedroom. The laundry room is located mid-way through the home convenient for all residents. Highlights include the like new washer & dryer that convey, a custom utility sink and a closet to hide cleaning supplies, vacuum, etc... Tandem 3 car garage, has epoxy floors that show off your car. You will also find storage system overhead, a tankless, gas water heater, and a whole house water softener and water filtration system. From the Reme Halo whole house air purifying system to the paver drive and walk way, to the ability to sit on your front porch and visit with neighbors, to the fully fenced back yard, this move-in-ready home has every detail needed for today's lifestyle! Only 1.5 years young, still under builder's warranty. Termite Bond. Ring Doorbell and Habitat security system with cameras. Meet new neighbors at ReCharge community center, large work out room, rooftop deck for socializing and hanging out, in-ground pool, dog run, Tot Lot, charging stations for your Electric car! It will be hard to leave your house to go to work, unless of course you work from home!
Location
State FL
County Duval
Community Etown At Marconi
Area 027-Intracoastal West-South Of Jt Butler Blvd
Direction From 9B exit at ETown. Follow around to Marconi subdivision. Proceed through the gate and turn left. Follow the curve and home will be on the left side.
Interior
Interior Features Breakfast Bar, Entrance Foyer, In-Law Floorplan, Kitchen Island, Pantry, Primary Bathroom - Shower No Tub, Primary Downstairs, Split Bedrooms, Walk-In Closet(s)
Heating Central, Electric, Heat Pump, Other
Cooling Central Air, Electric
Flooring Carpet, Concrete, Tile
Exterior
Garage Attached, Garage
Garage Spaces 3.0
Fence Back Yard, Vinyl
Pool Community
Utilities Available Cable Connected, Natural Gas Available
Amenities Available Children's Pool, Clubhouse, Fitness Center, Jogging Path, Playground
Waterfront No
Roof Type Shingle
Porch Front Porch, Patio, Porch, Screened
Parking Type Attached, Garage
Total Parking Spaces 3
Private Pool No
Building
Lot Description Sprinklers In Front, Sprinklers In Rear
Sewer Public Sewer
Water Public
Architectural Style Ranch
Structure Type Fiber Cement,Frame
New Construction No
Schools
Elementary Schools Mandarin Oaks
Middle Schools Twin Lakes Academy
High Schools Atlantic Coast
Others
HOA Name LeLand Management
Tax ID 1678740705
Security Features Security System Owned
Acceptable Financing Cash, Conventional, FHA, VA Loan
Listing Terms Cash, Conventional, FHA, VA Loan
Read Less Info
Want to know what your home might be worth? Contact us for a FREE valuation!

Our team is ready to help you sell your home for the highest possible price ASAP
Bought with DAVIDSON REALTY, INC.

"My job is to find and attract mastery-based agents to the office, protect the culture, and make sure everyone is happy! "






