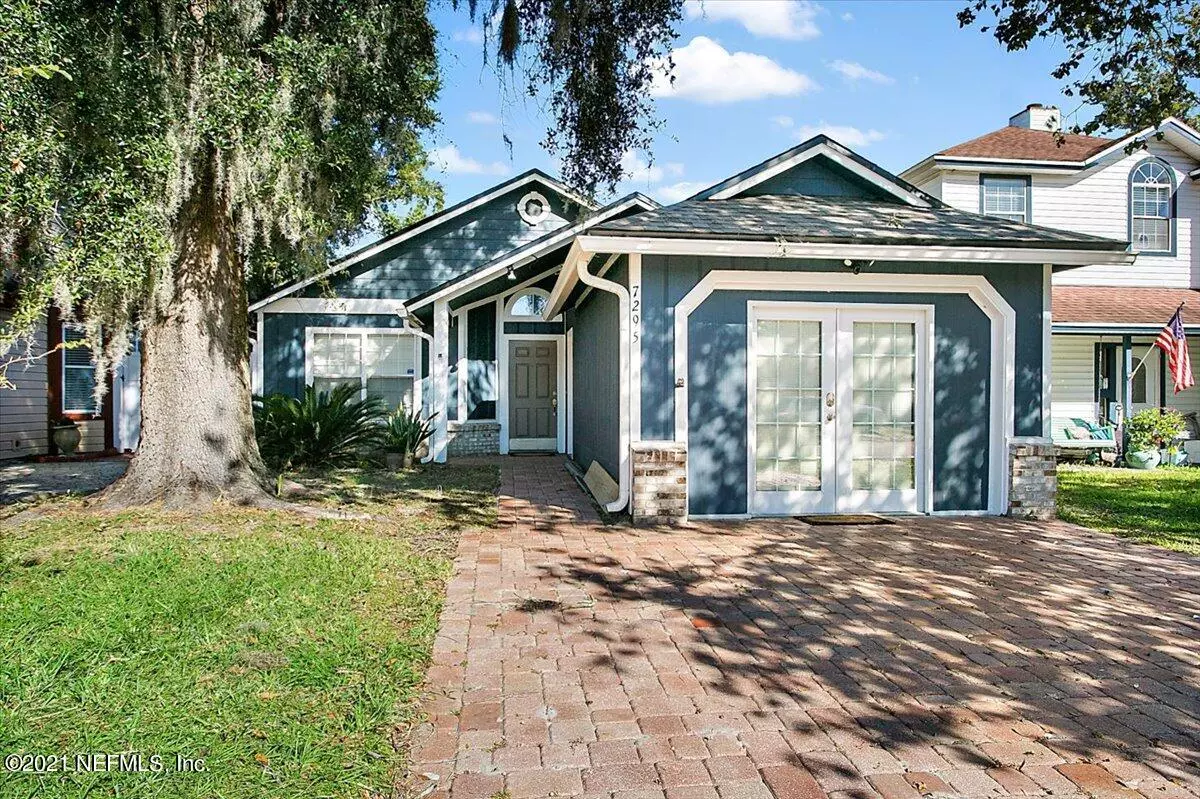$280,900
$279,900
0.4%For more information regarding the value of a property, please contact us for a free consultation.
3 Beds
2 Baths
1,488 SqFt
SOLD DATE : 12/20/2021
Key Details
Sold Price $280,900
Property Type Single Family Home
Sub Type Single Family Residence
Listing Status Sold
Purchase Type For Sale
Square Footage 1,488 sqft
Price per Sqft $188
Subdivision Argyle Corners
MLS Listing ID 1142284
Sold Date 12/20/21
Style Traditional
Bedrooms 3
Full Baths 2
HOA Y/N No
Originating Board realMLS (Northeast Florida Multiple Listing Service)
Year Built 1990
Property Description
Cute and cozy home that is fully updated. Recently renovated for a charming but fresh feel – new luxury vinyl plank flooring throughout, new countertops and cabinets, new blinds, new stainless-steel appliances in the kitchen, new washer and dryer, and new tile work in kitchen and bathrooms. This home offers three bedrooms, two full baths, a spacious living area with lots of light, as well as a new stack stone fireplace, and a bonus room in the converted garage area. The exterior has been updated as well, with a paver driveway, fenced backyard, walled, paver patio, and a gardening area. Come see this beautiful house that is move in ready!
Location
State FL
County Duval
Community Argyle Corners
Area 067-Collins Rd/Argyle/Oakleaf Plantation (Duval)
Direction From 295 S head south on Blanding. Turn right on Argyle Forest, right on Rampart, Right onto Argyle Corners. Home is on the right
Rooms
Other Rooms Shed(s)
Interior
Interior Features Breakfast Bar, Pantry, Primary Bathroom - Tub with Shower
Heating Central
Cooling Central Air
Flooring Vinyl
Fireplaces Number 1
Fireplace Yes
Exterior
Garage Assigned
Fence Back Yard
Pool None
Waterfront No
Roof Type Shingle
Porch Patio
Parking Type Assigned
Private Pool No
Building
Sewer Public Sewer
Water Public
Architectural Style Traditional
Structure Type Frame,Wood Siding
New Construction No
Schools
Elementary Schools Chimney Lakes
Middle Schools Charger Academy
High Schools Westside High School
Others
Tax ID 0165123610
Acceptable Financing Cash, Conventional, FHA, VA Loan
Listing Terms Cash, Conventional, FHA, VA Loan
Read Less Info
Want to know what your home might be worth? Contact us for a FREE valuation!

Our team is ready to help you sell your home for the highest possible price ASAP
Bought with KIRKWOOD REALTY

"My job is to find and attract mastery-based agents to the office, protect the culture, and make sure everyone is happy! "






