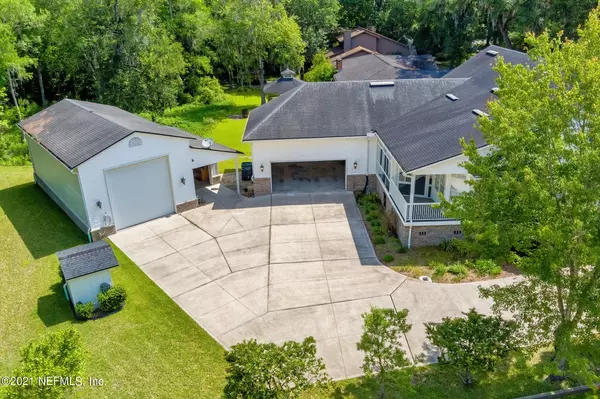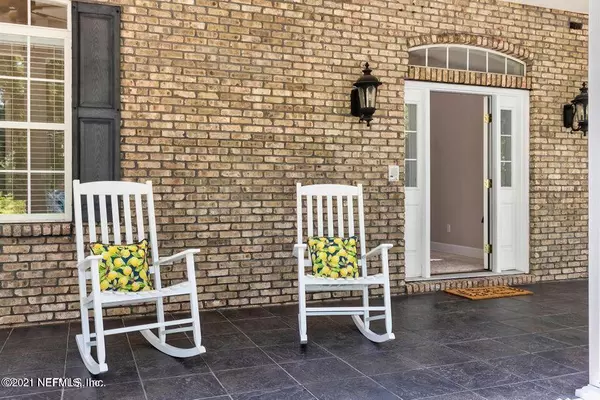$680,000
$749,900
9.3%For more information regarding the value of a property, please contact us for a free consultation.
5 Beds
4 Baths
4,129 SqFt
SOLD DATE : 03/23/2022
Key Details
Sold Price $680,000
Property Type Single Family Home
Sub Type Single Family Residence
Listing Status Sold
Purchase Type For Sale
Square Footage 4,129 sqft
Price per Sqft $164
Subdivision Tiger Hole
MLS Listing ID 1143133
Sold Date 03/23/22
Style Traditional
Bedrooms 5
Full Baths 3
Half Baths 1
HOA Y/N No
Originating Board realMLS (Northeast Florida Multiple Listing Service)
Year Built 2006
Lot Dimensions 1.03 acres
Property Description
Do you need space for your large RV or Boat plus plenty of room for family & friends? Then this home is for you! 5 bedrooms, 3 ½ baths, 2+ attached Garage & detached garage that measures 47' x 23' with 14' x 14' overhead door for RV/boat/toy storage with 12' x 23' workshop attached. Custom built In 2006 on over an acre, backs up to the little Pottsburg Creek for canoe, SUP or jet ski fun. Beautiful Oak floors & amazing kitchen with granite & full room sized pantry, oversized laundry room, downstairs Master bedroom split from 2 bedrooms with full bath & 2 upstairs bedrooms with huge loft for game room or Media room. Full covered porch across the front of the house—just needs your rocking chairs! Glass room off the back perfect for all seasons. Quiet & secluded neighborhood! Garages on the property are located in Flood Zone AE. The House itself is in flood zone X according to the FEMA maps which doesn't require coverage. SPD was filled out to the best of their knowledge as they have not lived there. The property was inherited.
All window screens in the garage.
Location
State FL
County Duval
Community Tiger Hole
Area 022-Grove Park/Sans Souci
Direction From Southside Blvd, turn left onto Hogan Rd, Let onto Newton Rd. Newton curves right and becomes Woody Place. 2nd house on the left.
Rooms
Other Rooms Workshop
Interior
Interior Features Breakfast Bar, Central Vacuum, Eat-in Kitchen, Entrance Foyer, Kitchen Island, Pantry, Primary Bathroom -Tub with Separate Shower, Primary Downstairs, Split Bedrooms, Vaulted Ceiling(s), Walk-In Closet(s), Wet Bar
Heating Central, Electric, Zoned
Cooling Central Air, Electric, Zoned
Flooring Carpet, Tile, Wood
Laundry Electric Dryer Hookup, In Carport, In Garage, Washer Hookup
Exterior
Garage Additional Parking, Attached, Detached, Garage, Garage Door Opener, RV Access/Parking
Garage Spaces 4.0
Pool None
Utilities Available Cable Available, Other
Waterfront Yes
Waterfront Description Creek
View Water
Roof Type Shingle
Porch Front Porch
Parking Type Additional Parking, Attached, Detached, Garage, Garage Door Opener, RV Access/Parking
Total Parking Spaces 4
Private Pool No
Building
Lot Description Irregular Lot, Sprinklers In Front, Sprinklers In Rear
Sewer Septic Tank
Water Well
Architectural Style Traditional
Structure Type Brick Veneer,Frame,Vinyl Siding
New Construction No
Schools
Elementary Schools Greenfield
Middle Schools Southside
High Schools Englewood
Others
Tax ID 1542070005
Security Features Entry Phone/Intercom,Security System Owned,Smoke Detector(s)
Acceptable Financing Cash, Conventional, FHA
Listing Terms Cash, Conventional, FHA
Read Less Info
Want to know what your home might be worth? Contact us for a FREE valuation!

Our team is ready to help you sell your home for the highest possible price ASAP
Bought with COLDWELL BANKER VANGUARD REALTY

"My job is to find and attract mastery-based agents to the office, protect the culture, and make sure everyone is happy! "






