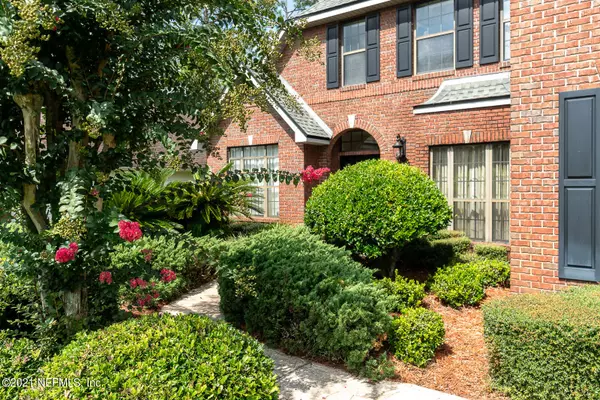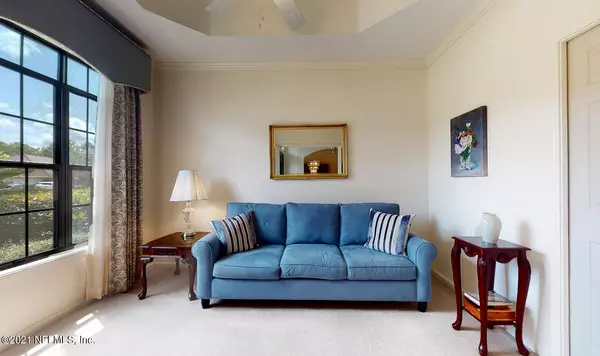$385,000
$374,900
2.7%For more information regarding the value of a property, please contact us for a free consultation.
4 Beds
4 Baths
2,538 SqFt
SOLD DATE : 01/31/2022
Key Details
Sold Price $385,000
Property Type Single Family Home
Sub Type Single Family Residence
Listing Status Sold
Purchase Type For Sale
Square Footage 2,538 sqft
Price per Sqft $151
Subdivision Bent Creek
MLS Listing ID 1144070
Sold Date 01/31/22
Bedrooms 4
Full Baths 4
HOA Fees $29/ann
HOA Y/N Yes
Originating Board realMLS (Northeast Florida Multiple Listing Service)
Year Built 1996
Property Description
Multiple offers. This Beautiful Estate Style home was built by Sid Higginbotham. Fully bricked. Located in the highly sought after Bent Creek Golf Course Community. Designed by this one time owner. As soon as you enter the home you feel the openness. Downstairs has Formal dinning, Formal living/study w/ French doors, 1 full guest bath off entryway, Family room has vaulted ceiling and plenty of windows that allow the light to enter in. The kitchen has Quartz counter tops, tile back splash. above cabinets rope lighting. There is 1 Guest bedroom w/ full bath. Perfect for Mother-In-Law. Upstairs is the Owners Bedroom, Owners Bath w/ garden tub , 2 Large bedrooms, w/Jack & Jill Bath. See Video, Floor Plan, schematic w/ room dimensions. Click more.. Sprinkler is on a separate well. Roof 2017 extended warranty transferable, 2 A/C's. 1 is Carrier 2018 & 1 in Lenox 2016. All appliances stay including Refrigerator, Washer & Dryer. All window treatments stay. Termite Bond is transferable but ends in October. Seller wants owner occupied buyers. See Video, Floor Plan, schematic floor plan with room dimensions.
Location
State FL
County Duval
Community Bent Creek
Area 064-Bent Creek/Plum Tree
Direction From I10 go south on Cecil Commerce (23/FL toll), go east on 103rd St, immediately turn right into Bent Creek Golf Course Community (Piper Glen). Stay on Piper Glen , home is on the right
Interior
Interior Features Breakfast Bar, Entrance Foyer, Pantry, Primary Bathroom -Tub with Separate Shower, Vaulted Ceiling(s), Walk-In Closet(s)
Heating Central, Electric
Cooling Central Air, Electric
Exterior
Garage Spaces 2.0
Pool Community
Amenities Available Clubhouse, Golf Course, Playground
Waterfront No
View Golf Course
Total Parking Spaces 2
Private Pool No
Building
Lot Description Sprinklers In Front, Sprinklers In Rear
Sewer Public Sewer
Water Public
New Construction No
Others
HOA Name The CAM Team
Tax ID 0154340970
Acceptable Financing Cash, Conventional, FHA, VA Loan
Listing Terms Cash, Conventional, FHA, VA Loan
Read Less Info
Want to know what your home might be worth? Contact us for a FREE valuation!

Our team is ready to help you sell your home for the highest possible price ASAP
Bought with UNITED REAL ESTATE GALLERY

"My job is to find and attract mastery-based agents to the office, protect the culture, and make sure everyone is happy! "






