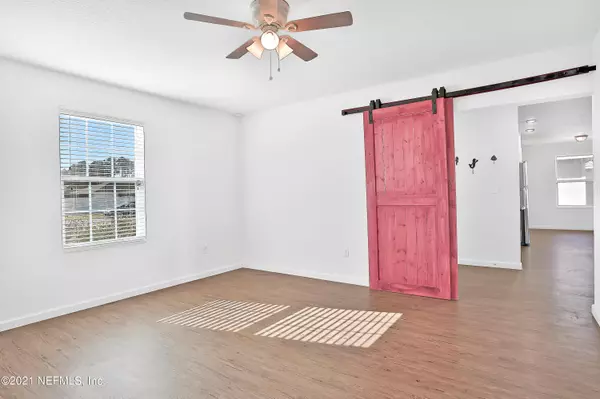$303,100
$299,900
1.1%For more information regarding the value of a property, please contact us for a free consultation.
3 Beds
2 Baths
1,543 SqFt
SOLD DATE : 12/21/2021
Key Details
Sold Price $303,100
Property Type Single Family Home
Sub Type Single Family Residence
Listing Status Sold
Purchase Type For Sale
Square Footage 1,543 sqft
Price per Sqft $196
Subdivision Lumber Creek
MLS Listing ID 1143949
Sold Date 12/21/21
Style Ranch
Bedrooms 3
Full Baths 2
HOA Fees $28
HOA Y/N Yes
Originating Board realMLS (Northeast Florida Multiple Listing Service)
Year Built 2018
Property Description
This charming home is ready for its new owner. It is situated on a Cul-de-sac and boasts one of the longest driveways in the subdivision. Great for larger vehicles! The main living areas of the home have vinyl flooring. Which include the kitchen, dining area, laundry room, flex room, main living area, and bathrooms. The flex room can be closed off with the sweet cottage barn door. Enjoy the open kitchen and lovely granite counter tops as the sink is positioned to overlook the main living area. The master bedroom has a nice sized walk-in closet and both bathrooms have quartz counter tops. Enjoy a fully fenced back-yard with garden beds in place ready for some spring gardening of your own! This home is the Sunnyside floorplan by LGI Homes and is situated in the community of Lumber Creek whic whic
Location
State FL
County Nassau
Community Lumber Creek
Area 481-Nassau County-Yulee South
Direction From Jacksonville take I-95N take exit 373 right at the fork, follow signs for Yulee/Amelia Island/Fernandina Bch Merge onto FL-200/Florida A1A S/State Rd. 200 Turn right on Williams Burgess Blvd. Tur
Interior
Interior Features Eat-in Kitchen, Pantry, Walk-In Closet(s)
Heating Central
Cooling Central Air
Flooring Vinyl
Exterior
Garage Additional Parking, Attached, Garage
Garage Spaces 2.0
Fence Vinyl
Pool Community, None
Amenities Available Laundry
Roof Type Shingle
Total Parking Spaces 2
Private Pool No
Building
Sewer Public Sewer
Water Public
Architectural Style Ranch
Structure Type Frame
New Construction No
Schools
Elementary Schools Wildlight
Middle Schools Yulee
High Schools Yulee
Others
Tax ID 092N27129100510000
Security Features Smoke Detector(s)
Read Less Info
Want to know what your home might be worth? Contact us for a FREE valuation!

Our team is ready to help you sell your home for the highest possible price ASAP
Bought with EXP REALTY LLC








