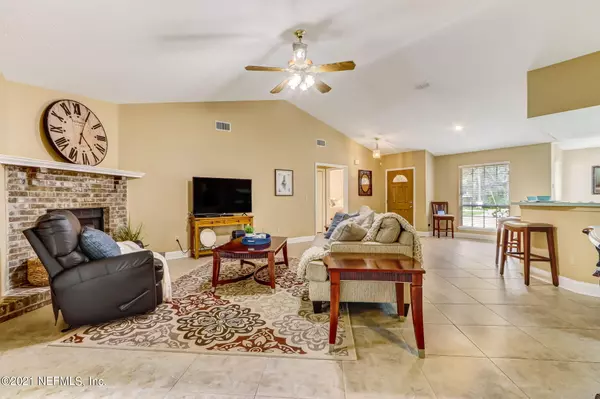$315,000
$299,000
5.4%For more information regarding the value of a property, please contact us for a free consultation.
3 Beds
2 Baths
1,637 SqFt
SOLD DATE : 01/19/2022
Key Details
Sold Price $315,000
Property Type Single Family Home
Sub Type Single Family Residence
Listing Status Sold
Purchase Type For Sale
Square Footage 1,637 sqft
Price per Sqft $192
Subdivision Fairmont Addition
MLS Listing ID 1145144
Sold Date 01/19/22
Style Ranch
Bedrooms 3
Full Baths 2
HOA Y/N No
Originating Board realMLS (Northeast Florida Multiple Listing Service)
Year Built 1993
Lot Dimensions .39 acres
Property Description
Charming Home located in Dixie Farms. This 3 Bed 2 Bath home is 1,637 s.f. situated on a large .39 acre lot and has an open concept Living/Dining/Kitchen floor plan. Vaulted ceiling and Brick-faced Wood Burning Fireplace creates a very cozy and inviting space for family and friends. Split bedrooms. Owner's Suite is large and has three double closets and vanity in bedroom hallway and separate water closet, shower and bath/shower combo through hallway door. Guest Bedroom wing on opposite side of home has linen closet, large coat closet and Guest Bath in hallway. Both Bedrooms are carpeted, while the bathroom features oak cabinets and 18'' ceramic tile. Kitchen is large and overlooks Living Room. The space offers plenty of counter space, Oak Cabinets, Laundry Closet, Breakfast Bar, Breakfast Room and Pantry Closet and 18" Ceramic Tile Floors. Screened in Porch through sliding glass doors. Large fenced in backyard. New Roof in 2017. This home is charming and conveniently located.
LOVE WHERE YOU LIVE!!
Location
State FL
County Duval
Community Fairmont Addition
Area 022-Grove Park/Sans Souci
Direction N95 to Bowden Road. East on Bowden to Tiger Hole Road. Turn left. Go to Hillsdale Road and turn right. Go to Rex Dr. S and turn left. House will be on your right.
Rooms
Other Rooms Shed(s)
Interior
Interior Features Breakfast Bar, Eat-in Kitchen, Pantry, Primary Bathroom -Tub with Separate Shower, Primary Downstairs, Split Bedrooms, Vaulted Ceiling(s), Walk-In Closet(s)
Heating Central, Electric, Heat Pump
Cooling Central Air, Electric
Flooring Carpet, Tile
Fireplaces Number 1
Fireplaces Type Wood Burning
Fireplace Yes
Laundry Electric Dryer Hookup, Washer Hookup
Exterior
Garage Additional Parking, Attached, Covered, Garage
Garage Spaces 2.0
Carport Spaces 2
Fence Chain Link, Full
Pool None
Waterfront No
Roof Type Shingle
Porch Front Porch, Porch, Screened
Parking Type Additional Parking, Attached, Covered, Garage
Total Parking Spaces 2
Private Pool No
Building
Sewer Septic Tank
Water Well
Architectural Style Ranch
Structure Type Frame
New Construction No
Schools
Elementary Schools Hogan-Spring Glen
Middle Schools Southside
High Schools Englewood
Others
Tax ID 1546260100
Acceptable Financing Cash, Conventional, FHA, VA Loan
Listing Terms Cash, Conventional, FHA, VA Loan
Read Less Info
Want to know what your home might be worth? Contact us for a FREE valuation!

Our team is ready to help you sell your home for the highest possible price ASAP
Bought with ROBERT SLACK, LLC.

"My job is to find and attract mastery-based agents to the office, protect the culture, and make sure everyone is happy! "






