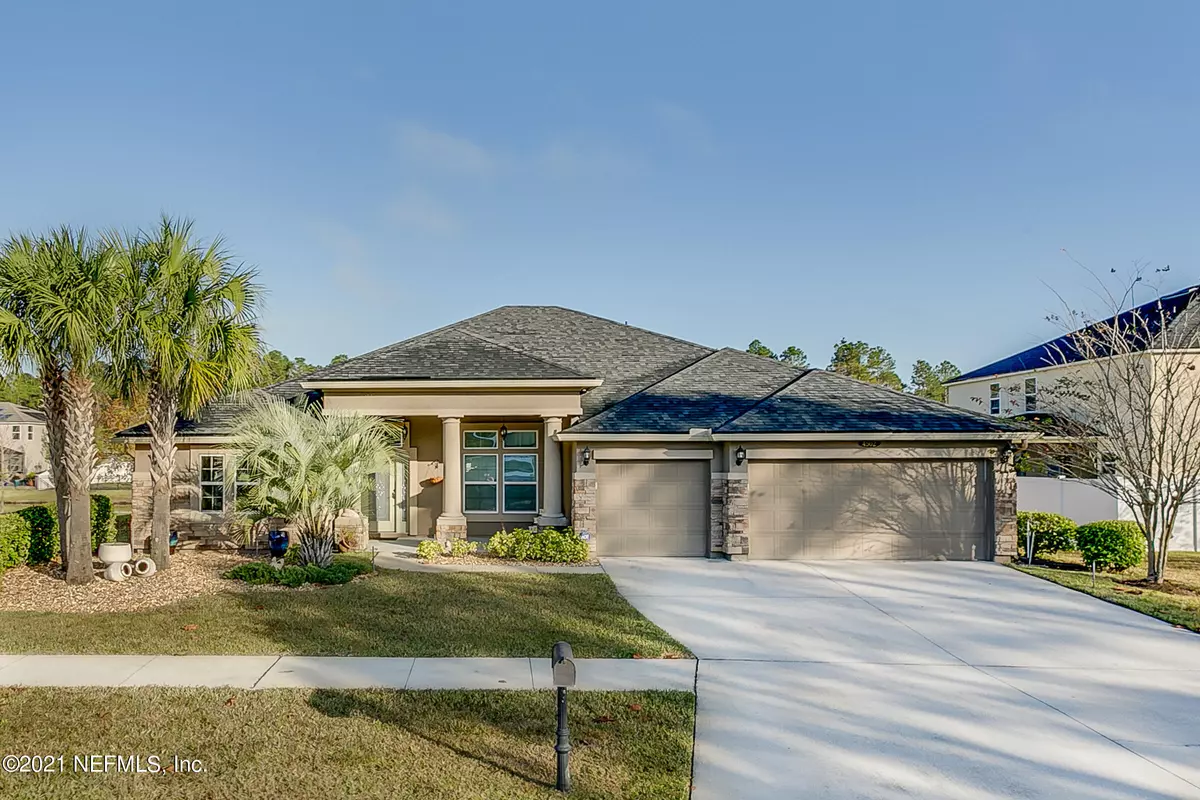$450,000
$450,000
For more information regarding the value of a property, please contact us for a free consultation.
4 Beds
3 Baths
2,684 SqFt
SOLD DATE : 02/02/2022
Key Details
Sold Price $450,000
Property Type Single Family Home
Sub Type Single Family Residence
Listing Status Sold
Purchase Type For Sale
Square Footage 2,684 sqft
Price per Sqft $167
Subdivision Blue Lake Estates
MLS Listing ID 1145757
Sold Date 02/02/22
Style Traditional
Bedrooms 4
Full Baths 3
HOA Fees $36/ann
HOA Y/N Yes
Originating Board realMLS (Northeast Florida Multiple Listing Service)
Year Built 2014
Property Description
Beautiful Waterfront 1 Story Home that shows like a New Model. This Azalea Floorplan w/Ledgestone Front and Upgraded Landscaping features 4 Bedrooms, 3 Full Baths with 2 Owner's Suites one of which can be used as a Mother In-Law Suite. This Elegant Stunner boasts soaring ceilings, open floor plan, gourmet kitchen w/double oven, 42'' wood cabinets, granite, stainless appliances & recessed lighting, new vinyl plank flooring in living, dining & owner's suite. Owner's Suite has a large sitting room w/access to lanai, double step tray ceiling with his & hers sinks & walk-in closets, garden tub & shower in bathroom. Enjoy soothing water views from the huge extended screened lanai with new epoxy floor coating. The 3 car garage has shelving & new epoxy floor coating. Upgrades Galore Bonus: Brand New Washer and Dryer are included. This home has been meticulously maintained. The textured walls have recently been painted in neutral tones. The impressive community park w/playground & gazebo is close by. Blue Lake Estates is a Beautiful & Quiet community with soaring trees and tranquil lake views. Low Annual HOA & No CDD Fees. The First Coast Expressway is only 2-3 min away making it very convenient to drive wherever you want to go. Oakleaf Town Center is only 10 minutes away. I-295 & I-10 are also close by. Golfers: Bent Creek Golf Course is only 2 miles away. Great location! Make this your home sweet home today!
Location
State FL
County Duval
Community Blue Lake Estates
Area 061-Herlong/Normandy Area
Direction From First Coast Expressway Exit on 103rd ST Head West towards I-295, turn Left on Samaritan Way, Pass Highschool, turn Right into Blue Lake Estates, then Right on Sherman Hills Pkwy, House on Left
Interior
Interior Features Breakfast Bar, Breakfast Nook, Eat-in Kitchen, Entrance Foyer, In-Law Floorplan, Pantry, Primary Bathroom -Tub with Separate Shower, Split Bedrooms, Walk-In Closet(s)
Heating Central
Cooling Central Air
Flooring Carpet, Tile, Vinyl
Exterior
Garage Attached, Garage, Garage Door Opener
Garage Spaces 3.0
Pool None
Amenities Available Playground
Waterfront Yes
Waterfront Description Pond
Roof Type Shingle
Porch Patio, Porch, Screened
Parking Type Attached, Garage, Garage Door Opener
Total Parking Spaces 3
Private Pool No
Building
Lot Description Sprinklers In Front, Sprinklers In Rear
Sewer Public Sewer
Water Public
Architectural Style Traditional
Structure Type Frame,Stucco
New Construction No
Others
HOA Name Blue Lake Estates
Tax ID 0128751310
Security Features Smoke Detector(s)
Acceptable Financing Cash, Conventional, FHA, VA Loan
Listing Terms Cash, Conventional, FHA, VA Loan
Read Less Info
Want to know what your home might be worth? Contact us for a FREE valuation!

Our team is ready to help you sell your home for the highest possible price ASAP
Bought with KELLER WILLIAMS REALTY ATLANTIC PARTNERS SOUTHSIDE

"My job is to find and attract mastery-based agents to the office, protect the culture, and make sure everyone is happy! "






