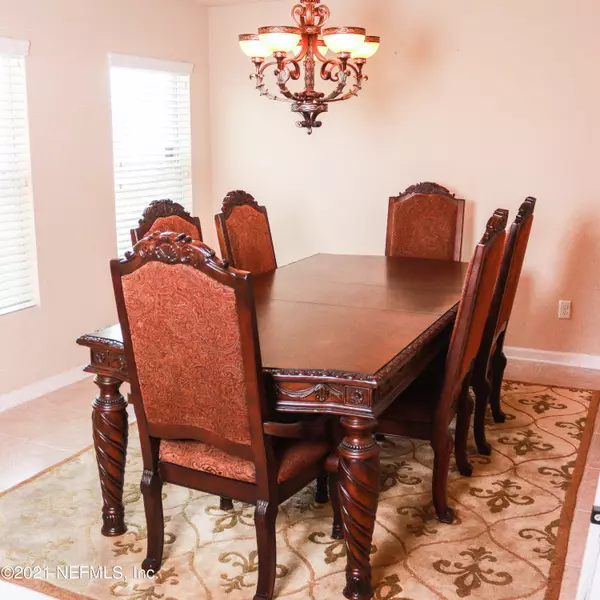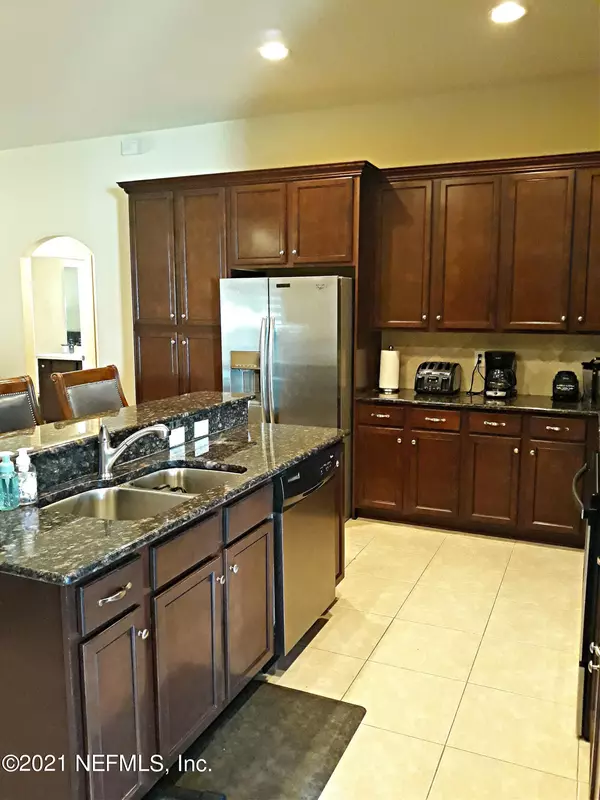$340,000
$320,000
6.3%For more information regarding the value of a property, please contact us for a free consultation.
4 Beds
2 Baths
2,084 SqFt
SOLD DATE : 01/31/2022
Key Details
Sold Price $340,000
Property Type Single Family Home
Sub Type Single Family Residence
Listing Status Sold
Purchase Type For Sale
Square Footage 2,084 sqft
Price per Sqft $163
Subdivision Villages Of Westport
MLS Listing ID 1146267
Sold Date 01/31/22
Style Flat
Bedrooms 4
Full Baths 2
HOA Fees $5/ann
HOA Y/N Yes
Originating Board realMLS (Northeast Florida Multiple Listing Service)
Year Built 2013
Property Description
Low HOA and Low CDD fee. Home boasts more than 2,000 sq ft under $350,000. A well-maintained beauty built in 2013 and has had one owner. Pavers nicely complement the property's stone accents. Oversized two-car garage plus a mini, provides space for equipment and storage. Welcoming entryway sets the tone for a warm and inviting atmosphere. Kitchen features 42'' cabinets, ample storage, granite countertops and a breakfast bar. Tile floors in common areas. Carpet in bedrooms. Split floorplan enhances privacy. Master includes separate access to spacious screened patio. Master bath with separate sinks, garden tub, and separate shower stall. High ceilings in main living area. No neighbors to the property rear offers a sense of privacy to unwind. Showings begin 12/30
Location
State FL
County Duval
Community Villages Of Westport
Area 091-Garden City/Airport
Direction Drive west on Dunn Ave to Braddock Road. Turn right. Drive 1 mile. Turn right at Creston entrance. Turn left at Dewhurst. Left on Digby. Left on Weeping Branch Circle. Property on the Left.
Interior
Interior Features Breakfast Bar, Primary Bathroom -Tub with Separate Shower, Split Bedrooms, Walk-In Closet(s)
Heating Central
Cooling Central Air
Flooring Carpet, Tile
Exterior
Garage Additional Parking, Attached, Garage, Garage Door Opener
Garage Spaces 1.5
Pool None
Waterfront No
Roof Type Shingle
Porch Patio, Screened
Parking Type Additional Parking, Attached, Garage, Garage Door Opener
Total Parking Spaces 1
Private Pool No
Building
Lot Description Sprinklers In Front, Sprinklers In Rear
Sewer Public Sewer
Water Public
Architectural Style Flat
Structure Type Stucco
New Construction No
Schools
Elementary Schools Dinsmore
Middle Schools Highlands
High Schools Jean Ribault
Others
HOA Name Villages of Westport
Tax ID 0037840555
Security Features Security System Owned
Acceptable Financing Cash, Conventional
Listing Terms Cash, Conventional
Read Less Info
Want to know what your home might be worth? Contact us for a FREE valuation!

Our team is ready to help you sell your home for the highest possible price ASAP
Bought with WATSON REALTY CORP

"My job is to find and attract mastery-based agents to the office, protect the culture, and make sure everyone is happy! "






