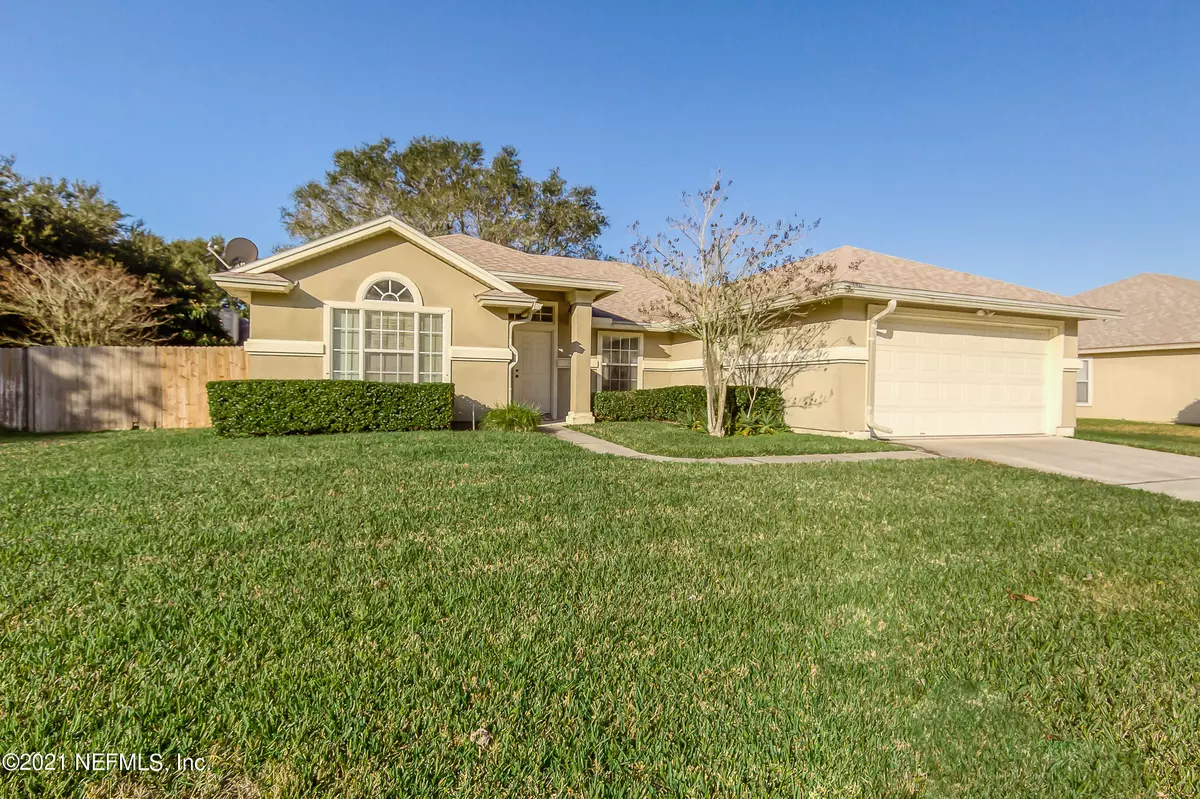$263,000
$295,000
10.8%For more information regarding the value of a property, please contact us for a free consultation.
3 Beds
2 Baths
1,824 SqFt
SOLD DATE : 02/09/2022
Key Details
Sold Price $263,000
Property Type Single Family Home
Sub Type Single Family Residence
Listing Status Sold
Purchase Type For Sale
Square Footage 1,824 sqft
Price per Sqft $144
Subdivision Crestwick Crossing
MLS Listing ID 1147204
Sold Date 02/09/22
Style Traditional
Bedrooms 3
Full Baths 2
HOA Fees $29/ann
HOA Y/N Yes
Originating Board realMLS (Northeast Florida Multiple Listing Service)
Year Built 2001
Property Description
Run, don't walk! Welcome to the established neighborhood of Crestwick Crossing, where the HOA is low and location is prime to all things Jax. This sweet abode boasts a spacious floorplan, newer ROOF, meticulous landscaping, fully fenced yard, high ceilings throughout with plenty of natural light, and so much more! As you step through the front door, you'll immediately notice a formal living room space up front that could also make an excellent office. Continue through the home to a separated dining room, oversized family room complete with high, vaulted ceilings, gorgeous wood burning fireplace with tile surround, and overlooked by your spacious kitchen complete with plenty of cabinet storage, breakfast bar, and the perfect eat in nook area with bay windows where you can enjoy your morning morning
Location
State FL
County Duval
Community Crestwick Crossing
Area 092-Oceanway/Pecan Park
Direction From I-95 S take exit 366 toward Pecan Park Rd. L on Pecan Park Rd. R on N Main St. L on Duval Station Rd. L on Crestwick Dr E. Home on L.
Rooms
Other Rooms Shed(s)
Interior
Interior Features Breakfast Bar, Breakfast Nook, Eat-in Kitchen, Entrance Foyer, Pantry, Primary Bathroom -Tub with Separate Shower, Primary Downstairs, Split Bedrooms, Walk-In Closet(s)
Heating Central
Cooling Central Air
Flooring Carpet, Vinyl
Fireplaces Type Wood Burning
Fireplace Yes
Laundry Electric Dryer Hookup, Washer Hookup
Exterior
Garage Attached, Garage, Garage Door Opener
Garage Spaces 2.0
Fence Back Yard, Wood
Pool None
Waterfront No
Roof Type Shingle
Porch Porch, Screened
Parking Type Attached, Garage, Garage Door Opener
Total Parking Spaces 2
Private Pool No
Building
Lot Description Sprinklers In Front, Sprinklers In Rear
Sewer Public Sewer
Water Public
Architectural Style Traditional
Structure Type Frame,Stucco
New Construction No
Schools
Elementary Schools Louis Sheffield
Middle Schools Oceanway
High Schools First Coast
Others
Tax ID 1071231270
Security Features Smoke Detector(s)
Acceptable Financing Cash, Conventional, FHA, VA Loan
Listing Terms Cash, Conventional, FHA, VA Loan
Read Less Info
Want to know what your home might be worth? Contact us for a FREE valuation!

Our team is ready to help you sell your home for the highest possible price ASAP
Bought with MAIN STREET RENEWAL LLC

"My job is to find and attract mastery-based agents to the office, protect the culture, and make sure everyone is happy! "






