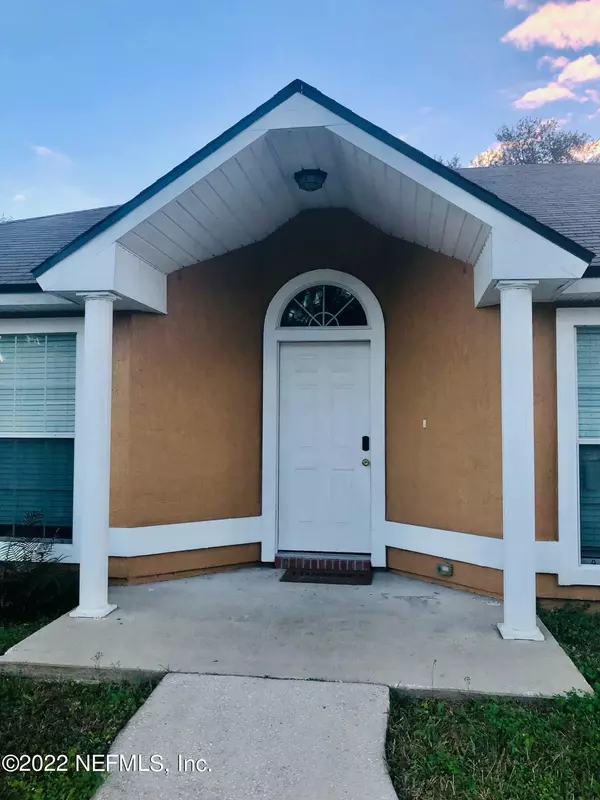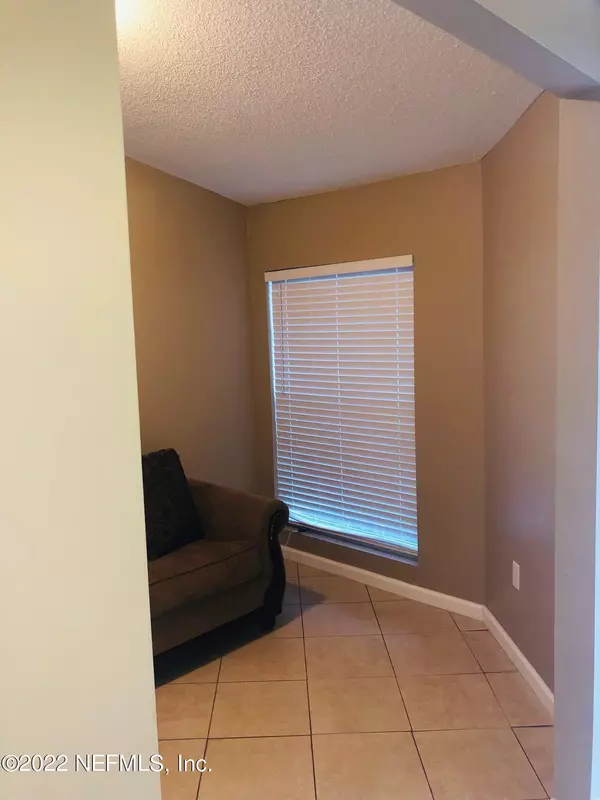$315,000
$319,900
1.5%For more information regarding the value of a property, please contact us for a free consultation.
4 Beds
2 Baths
1,887 SqFt
SOLD DATE : 03/15/2022
Key Details
Sold Price $315,000
Property Type Single Family Home
Sub Type Single Family Residence
Listing Status Sold
Purchase Type For Sale
Square Footage 1,887 sqft
Price per Sqft $166
Subdivision Cedar North (Phase 2
MLS Listing ID 1147878
Sold Date 03/15/22
Style Ranch
Bedrooms 4
Full Baths 2
HOA Fees $22/ann
HOA Y/N Yes
Originating Board realMLS (Northeast Florida Multiple Listing Service)
Year Built 2003
Property Description
Whether you're looking for an investment property or a place to call home, this is a house worth looking into! Just minutes away from the airport, the house is desirable for rental or even hosting your own guest; with 4 bedrooms and 2 bathrooms, this would be a great place to call yours! The cathedral type ceilings provide the house with an open look area. The kitchen design also contributes to the open style look with a conveniently placed kitchen island, providing the perfect pivot between cooking and preparations. Master bedroom is decently sized with its own 'his and her' bathroom that has a garden tub along with standing shower. All other bedrooms are fairly sized. The fenced in backyard is also a pro for those families that may have kids and/or pets.
Location
State FL
County Duval
Community Cedar North (Phase 2
Area 091-Garden City/Airport
Direction I-95 North to East on Dunn Ave, right on Harts Rd, left on Ashton Cove, right on Plumbridge Ln, left on Plumbridge Ct. House is on the left.
Interior
Interior Features Breakfast Bar, Entrance Foyer, Kitchen Island, Pantry, Split Bedrooms, Vaulted Ceiling(s), Walk-In Closet(s)
Heating Central
Cooling Central Air
Flooring Tile
Fireplaces Number 1
Furnishings Unfurnished
Fireplace Yes
Laundry Electric Dryer Hookup, Washer Hookup
Exterior
Exterior Feature Outdoor Shower
Garage Attached, Garage, Garage Door Opener
Garage Spaces 2.0
Fence Back Yard, Vinyl
Pool None
Roof Type Shingle
Porch Patio
Total Parking Spaces 2
Private Pool No
Building
Water Public
Architectural Style Ranch
Structure Type Frame,Stucco
New Construction No
Schools
Elementary Schools Biscayne
Middle Schools Highlands
High Schools First Coast
Others
Tax ID 0196991530
Security Features Smoke Detector(s)
Acceptable Financing Cash, Conventional, FHA, VA Loan
Listing Terms Cash, Conventional, FHA, VA Loan
Read Less Info
Want to know what your home might be worth? Contact us for a FREE valuation!

Our team is ready to help you sell your home for the highest possible price ASAP
Bought with PREMIER COAST REALTY, LLC








