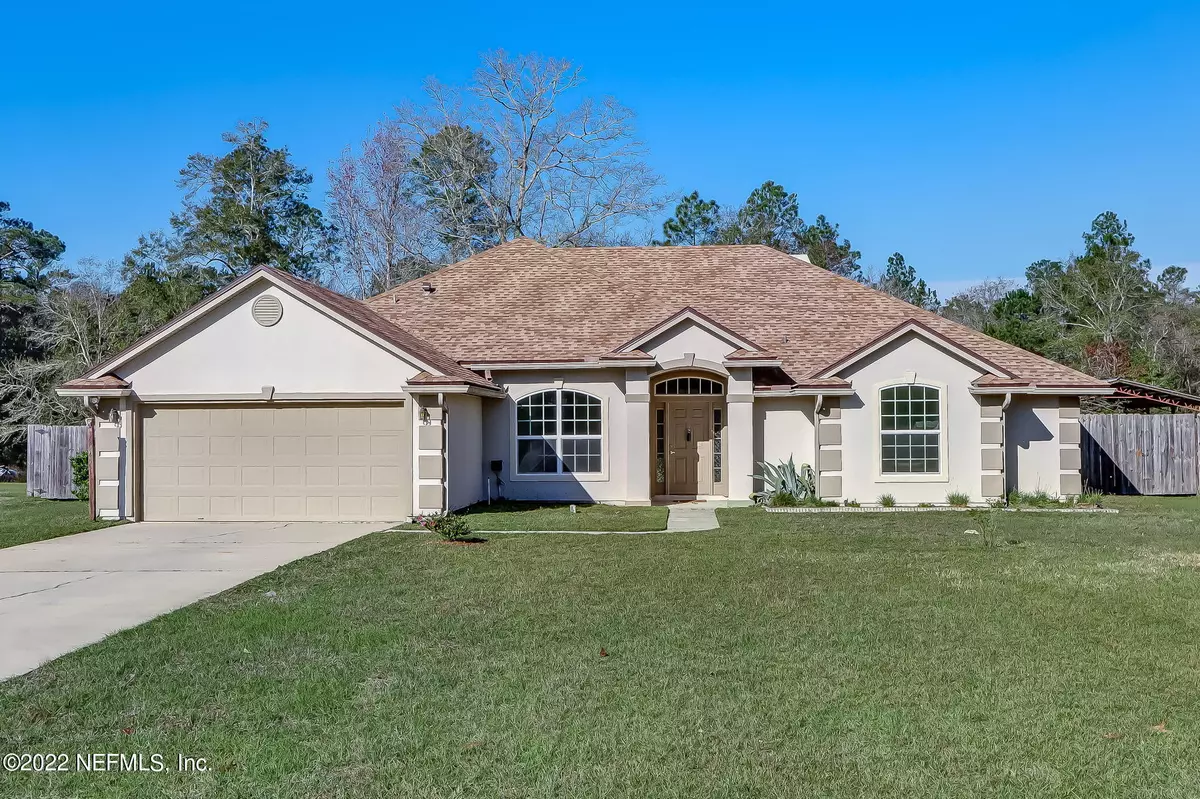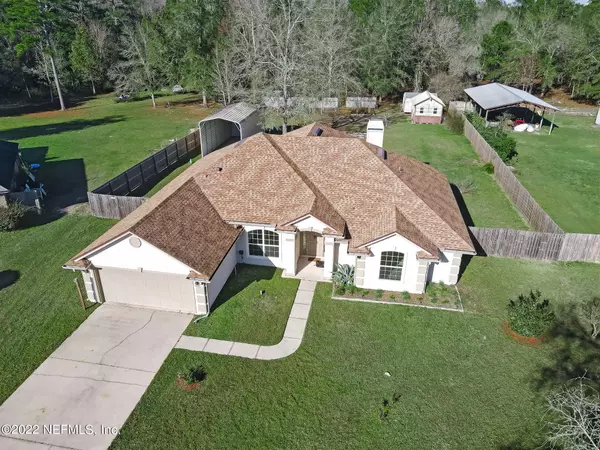$420,000
$435,000
3.4%For more information regarding the value of a property, please contact us for a free consultation.
4 Beds
3 Baths
2,549 SqFt
SOLD DATE : 02/23/2022
Key Details
Sold Price $420,000
Property Type Single Family Home
Sub Type Single Family Residence
Listing Status Sold
Purchase Type For Sale
Square Footage 2,549 sqft
Price per Sqft $164
Subdivision Settlers Ridge
MLS Listing ID 1148347
Sold Date 02/23/22
Style Ranch
Bedrooms 4
Full Baths 3
HOA Fees $19/ann
HOA Y/N Yes
Originating Board realMLS (Northeast Florida Multiple Listing Service)
Year Built 2003
Lot Dimensions 1.57 acres
Property Description
This property has everything. This immaculate home is sitting on 1.57 acres featuring R/V or boat shed, backyard shed with electric, a greenhouse with electric & water, fruit trees (pear, grape, pomegranate), wired for a pool, deep well, water softener, 2-year-old roof, 3-year-old 4-ton a/c & duct work. The inside has been freshly painted and updated with beautiful granite counter tops and tile floors in all wet areas, eat-n- kitchen area, and foyer. A 20x24 addition with endless possibilities. A large master bedroom with tray ceilings, beautiful master bath with tile shower, garden tub, double vanity, and large closet. Other features include inside laundry, jack and jill 2nd bathroom, open floor plan, wood burning fireplace, transferable termite bond, concrete patio, ceiling fans.
Location
State FL
County Nassau
Community Settlers Ridge
Area 492-Nassau County-W Of I-95/N To State Line
Direction From 295 N exit Old Kings Rd. Left on Trout River rd. left on Plummer Rd. left into Settlers Ridge. Home is on the right.
Rooms
Other Rooms Greenhouse, Shed(s)
Interior
Interior Features Breakfast Bar, Entrance Foyer, Pantry, Primary Bathroom -Tub with Separate Shower, Split Bedrooms, Walk-In Closet(s)
Heating Central, Heat Pump
Cooling Central Air
Flooring Carpet, Tile
Fireplaces Number 1
Fireplaces Type Wood Burning
Fireplace Yes
Laundry Electric Dryer Hookup, Washer Hookup
Exterior
Garage Attached, Covered, Detached, Garage, RV Access/Parking
Garage Spaces 2.0
Fence Wood
Pool None
Roof Type Shingle
Total Parking Spaces 2
Private Pool No
Building
Lot Description Cul-De-Sac, Sprinklers In Front, Sprinklers In Rear, Wooded
Sewer Septic Tank
Water Well
Architectural Style Ranch
Structure Type Frame,Stucco,Vinyl Siding
New Construction No
Others
Tax ID 101S24193500150000
Security Features Security System Owned
Acceptable Financing Cash, Conventional, FHA, VA Loan
Listing Terms Cash, Conventional, FHA, VA Loan
Read Less Info
Want to know what your home might be worth? Contact us for a FREE valuation!

Our team is ready to help you sell your home for the highest possible price ASAP
Bought with UNITED REAL ESTATE GALLERY








