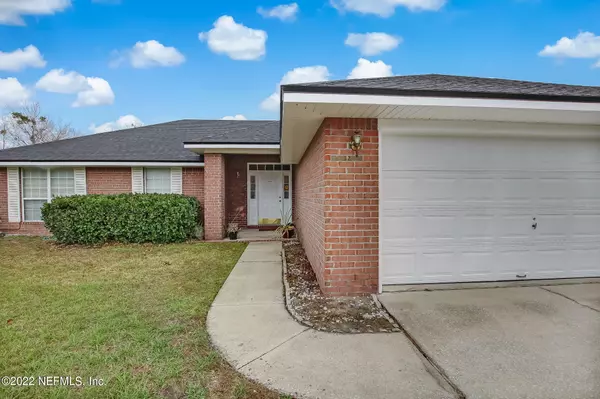$289,000
$275,000
5.1%For more information regarding the value of a property, please contact us for a free consultation.
4 Beds
2 Baths
1,783 SqFt
SOLD DATE : 02/10/2022
Key Details
Sold Price $289,000
Property Type Single Family Home
Sub Type Single Family Residence
Listing Status Sold
Purchase Type For Sale
Square Footage 1,783 sqft
Price per Sqft $162
Subdivision Ortega Bluff
MLS Listing ID 1148512
Sold Date 02/10/22
Style Ranch
Bedrooms 4
Full Baths 2
HOA Fees $20/ann
HOA Y/N Yes
Originating Board realMLS (Northeast Florida Multiple Listing Service)
Year Built 2001
Property Description
All brick home has 4 bedrooms, split bedroom arrangement, convenient office room and 2 more bedrooms w/full bath between on the other side. A large, open floor plan with vaulted ceilings makes this feel even larger. The kitchen has a breakfast bar and eating area. It is all open to the great room opening to the back yard. The owners suite opens to a quite large bathroom with 2 closets/1 walk-in and garden bath tub w/shower, double vanities. Washer/dryer (2016)convey. Roof 10/18. Water heater 3/21. Disposal 4/19. Refrigerator 7/19. Big backyard, 2 car garage w/new door motor in 7/20. Yard big enough to put a pool in! Front fencing due 1/17. Only minutes to NAS and close to Cecil. Very convenient location. The neighborhood has relatively newer construction houses/only a yearly HOA fee $250.
Location
State FL
County Duval
Community Ortega Bluff
Area 056-Yukon/Wesconnett/Oak Hill
Direction From US 17 going S, right on Collins Rd to neighborhood on the right. Or from North on Blanding, turn right on Collins to neighborhood on the left. Enter at Ortega Bluff, right on Bristol Bay Rd SOUTH
Interior
Interior Features Breakfast Bar, Breakfast Nook, Entrance Foyer, Pantry, Primary Bathroom - Tub with Shower, Primary Downstairs, Split Bedrooms, Walk-In Closet(s)
Heating Central, Electric
Cooling Central Air, Electric
Laundry Electric Dryer Hookup, Washer Hookup
Exterior
Garage Attached, Garage, Garage Door Opener
Garage Spaces 2.0
Fence Back Yard, Wood
Pool None
Roof Type Shingle
Porch Patio
Total Parking Spaces 2
Private Pool No
Building
Lot Description Sprinklers In Front, Sprinklers In Rear
Sewer Public Sewer
Water Public
Architectural Style Ranch
New Construction No
Others
Tax ID 0991352200
Security Features Security System Owned
Acceptable Financing Cash, Conventional, FHA, VA Loan
Listing Terms Cash, Conventional, FHA, VA Loan
Read Less Info
Want to know what your home might be worth? Contact us for a FREE valuation!

Our team is ready to help you sell your home for the highest possible price ASAP
Bought with OPENDOOR BROKERAGE, LLC.








