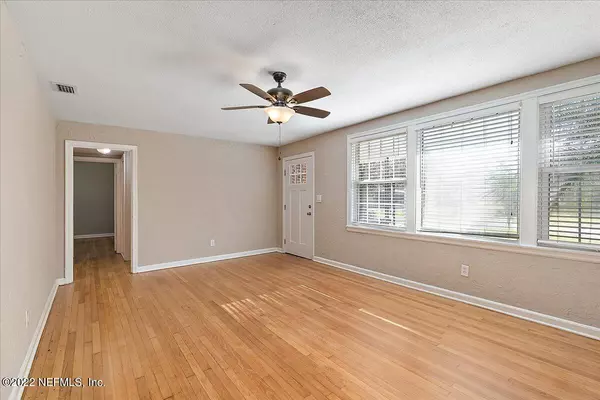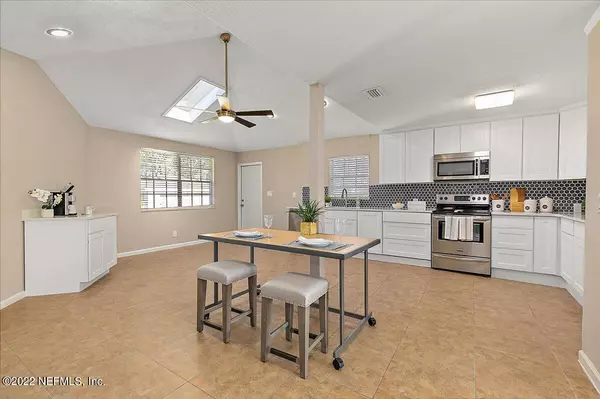$290,000
$299,900
3.3%For more information regarding the value of a property, please contact us for a free consultation.
3 Beds
2 Baths
1,971 SqFt
SOLD DATE : 08/19/2022
Key Details
Sold Price $290,000
Property Type Single Family Home
Sub Type Single Family Residence
Listing Status Sold
Purchase Type For Sale
Square Footage 1,971 sqft
Price per Sqft $147
Subdivision San Jose
MLS Listing ID 1150321
Sold Date 08/19/22
Style Traditional
Bedrooms 3
Full Baths 2
HOA Y/N No
Originating Board realMLS (Northeast Florida Multiple Listing Service)
Year Built 1945
Lot Dimensions 75 x 150
Property Description
Spacious, brick, San Jose gem with 2 garages, remodeled kitchen, open floorplan, on large fenced lot. Split bedrooms rare for older home. Large living room and secondary bedrooms have refinished golden oak floors. Oversized, open kitchen updated with shaker white cabinets, quartz counters, designer backsplash, SS appliances, coffee bar, space for island or table. Kitchen opens to family rm with woodburning fireplace, flex space perfect for office, play room, or dining. Ginormous master suite has 3 closets, newly tiled bath. New carpet, paint, and fixtures throughout. Over quarter acre fenced yard features detached two car garage with electric for storage or workshop. Sought after location near Bolles, San Jose Country Club, Epping Forest, San Marco, yet tucked away in a quiet setting.
Location
State FL
County Duval
Community San Jose
Area 012-San Jose
Direction From Baymeadows & San Jose go N on San Jose to Rt. on St. Augustine Road (at San Jose country Club) to Rt. on Ponce de Leon Ave. to home on Left.
Interior
Interior Features Eat-in Kitchen, Primary Bathroom - Tub with Shower, Split Bedrooms
Heating Central, Electric
Cooling Central Air, Electric
Flooring Carpet, Tile, Wood
Fireplaces Number 1
Fireplaces Type Wood Burning
Fireplace Yes
Laundry Electric Dryer Hookup, In Carport, In Garage, Washer Hookup
Exterior
Garage Attached, Detached, Garage
Garage Spaces 3.0
Fence Back Yard
Pool None
Utilities Available Cable Available, Other
Waterfront No
Roof Type Shingle
Porch Patio
Parking Type Attached, Detached, Garage
Total Parking Spaces 3
Private Pool No
Building
Sewer Public Sewer
Water Public
Architectural Style Traditional
Structure Type Frame
New Construction No
Schools
Elementary Schools Kings Trail
High Schools Atlantic Coast
Others
Tax ID 1500170000
Security Features Smoke Detector(s)
Acceptable Financing Cash, Conventional
Listing Terms Cash, Conventional
Read Less Info
Want to know what your home might be worth? Contact us for a FREE valuation!

Our team is ready to help you sell your home for the highest possible price ASAP
Bought with FLORIDA HOMES REALTY & MTG LLC

"My job is to find and attract mastery-based agents to the office, protect the culture, and make sure everyone is happy! "






