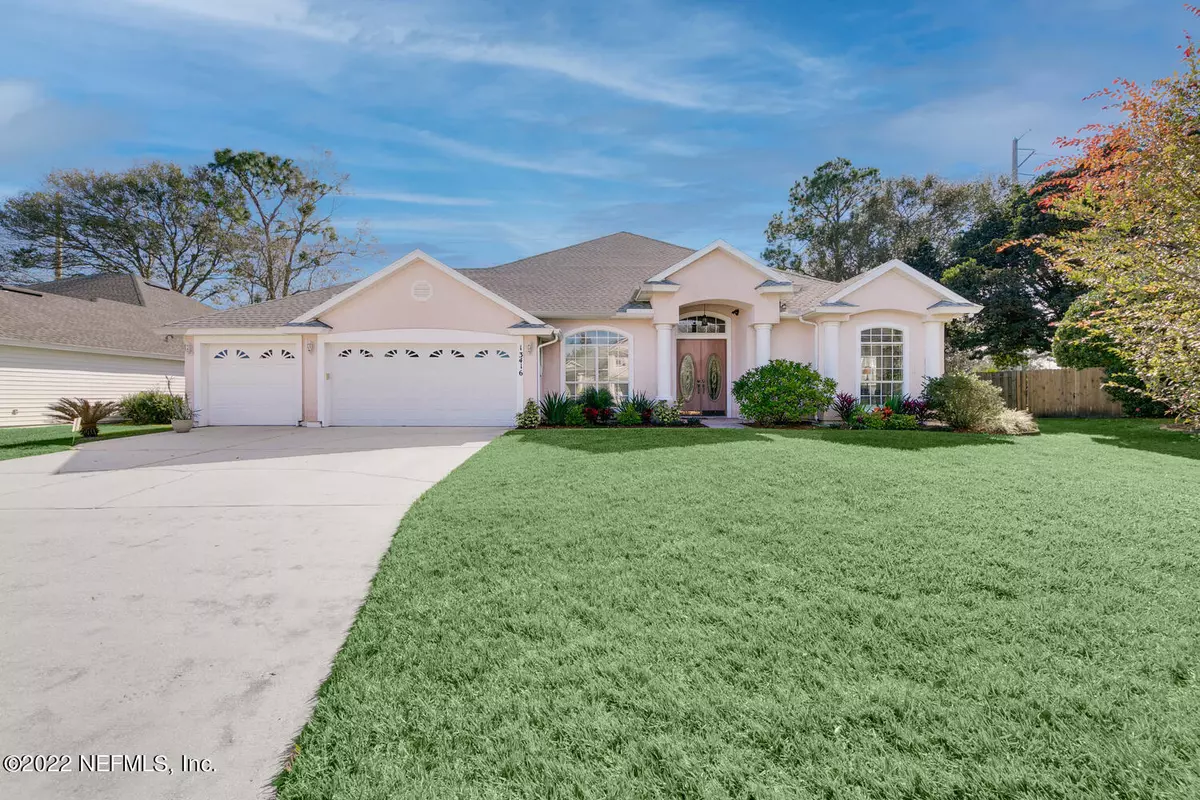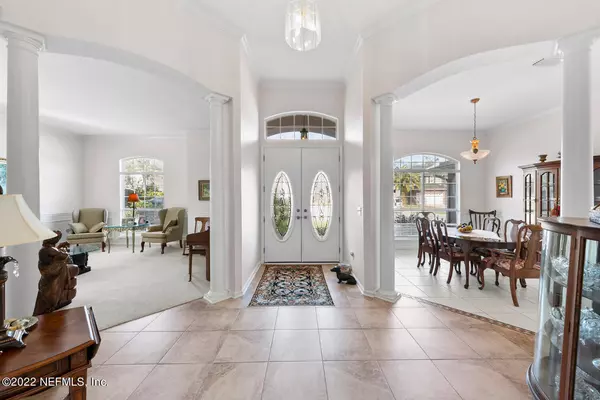$610,000
$599,900
1.7%For more information regarding the value of a property, please contact us for a free consultation.
5 Beds
5 Baths
3,097 SqFt
SOLD DATE : 03/23/2022
Key Details
Sold Price $610,000
Property Type Single Family Home
Sub Type Single Family Residence
Listing Status Sold
Purchase Type For Sale
Square Footage 3,097 sqft
Price per Sqft $196
Subdivision Osprey Pointe
MLS Listing ID 1152537
Sold Date 03/23/22
Style Traditional
Bedrooms 5
Full Baths 5
HOA Fees $70/ann
HOA Y/N Yes
Originating Board realMLS (Northeast Florida Multiple Listing Service)
Year Built 1997
Property Description
Located in the beautiful and desirable neighborhood of Osprey Pointe, which offers many amenities, including pool, tennis courts, basketball courts and playground, this 3 car garage home is neat as a pin and has been meticulously maintained. The open concept very large eat in kitchen shares a light bright family room over looking a screened lanai and large backyard with room for a pool. There is a formal living room and large formal dinning room with ample space for entertaining. The 5 bedroom home has 5 large bathrooms and a few have been completely remodeled.This home is very close to all shopping and beaches.
Location
State FL
County Duval
Community Osprey Pointe
Area 025-Intracoastal West-North Of Beach Blvd
Direction Starting at the Intersection of San Pablo Road S and Beach Blvd go North for 1.7 miles. Turn left and proceed for 0.7 miles. Turn left and arrive at your destination.
Interior
Interior Features Breakfast Bar, Entrance Foyer, In-Law Floorplan, Kitchen Island, Pantry, Primary Bathroom -Tub with Separate Shower, Split Bedrooms, Walk-In Closet(s)
Heating Central, Electric
Cooling Central Air, Electric
Fireplaces Number 1
Fireplaces Type Wood Burning
Fireplace Yes
Exterior
Garage Additional Parking, Garage Door Opener, Guest
Garage Spaces 3.0
Fence Back Yard
Pool None
Amenities Available Basketball Court, Clubhouse, Laundry, Playground, Tennis Court(s)
Roof Type Shingle
Porch Front Porch, Patio, Porch, Screened
Total Parking Spaces 3
Private Pool No
Building
Lot Description Cul-De-Sac
Sewer Public Sewer
Water Public
Architectural Style Traditional
Structure Type Frame,Shell Dash
New Construction No
Schools
Elementary Schools Alimacani
Middle Schools Duncan Fletcher
High Schools Sandalwood
Others
Tax ID 1673324725
Security Features Entry Phone/Intercom,Smoke Detector(s)
Acceptable Financing Cash, Conventional, FHA, VA Loan
Listing Terms Cash, Conventional, FHA, VA Loan
Read Less Info
Want to know what your home might be worth? Contact us for a FREE valuation!

Our team is ready to help you sell your home for the highest possible price ASAP
Bought with UNITED REAL ESTATE GALLERY








