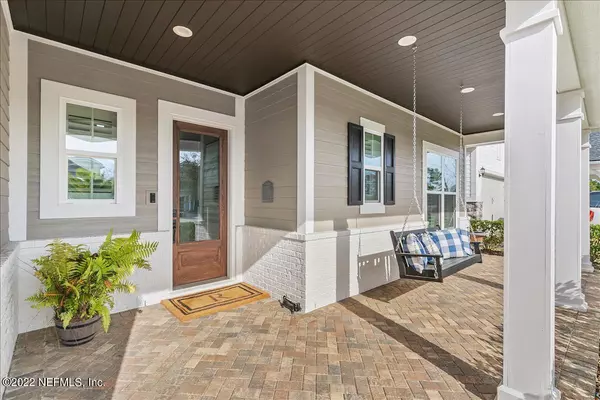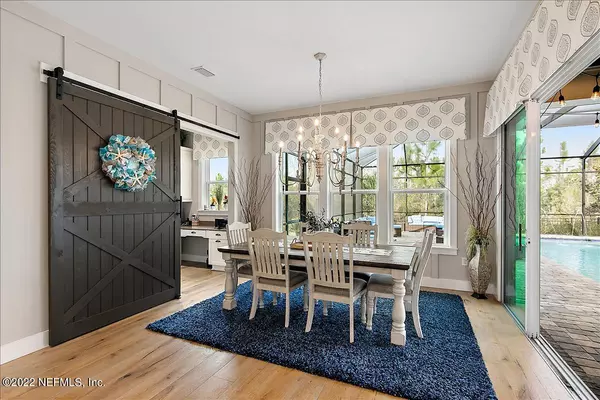$997,000
$999,900
0.3%For more information regarding the value of a property, please contact us for a free consultation.
5 Beds
4 Baths
3,802 SqFt
SOLD DATE : 03/31/2022
Key Details
Sold Price $997,000
Property Type Single Family Home
Sub Type Single Family Residence
Listing Status Sold
Purchase Type For Sale
Square Footage 3,802 sqft
Price per Sqft $262
Subdivision Shearwater
MLS Listing ID 1150986
Sold Date 03/31/22
Style Ranch
Bedrooms 5
Full Baths 3
Half Baths 1
HOA Fees $18/ann
HOA Y/N Yes
Originating Board realMLS (Northeast Florida Multiple Listing Service)
Year Built 2016
Property Description
Looking for no CDD fee ? Welcome home to this immaculate 5 bedroom 3.5 bath pool home. Gourmet kitchen with upgraded cabinetry, premium stainless steel appliances, stunning high level quartz. Downstairs includes a split floor plan with a luxurious master suite. The master suite designed with a tray ceiling, customized window treatments, with an upgraded walk-in closet that leads to the laundry room ! Two separate vanities in the bathroom with a garden tub and frameless separate shower. Farmhouse molding through-out home. Upstairs has two bedrooms, with feature walls in a theatre room, craft room and bedroom. Extended upper lanai with composite decking and screen enclosure.
Arrive home to manicured landscaping with elegant pavers and upgraded lighting. The 3 car garage has upgraded flooring and detailed storage.
This model home was professionally curated and designed to have the WOW factor you are looking for.
*The bond portion of the CDD fee is paid off by the Sellers*
Location
State FL
County St. Johns
Community Shearwater
Area 304- 210 South
Direction From I-95 South, head West on CR210 for 5 miles. Turn left at light onto Shearwater Pkwy. Follow Shearwater Pkwy to roundabout, take first exit. Turn Left on Seahill Drive. Second house on the Right.
Rooms
Other Rooms Outdoor Kitchen
Interior
Interior Features Breakfast Bar, Built-in Features, Entrance Foyer, Pantry, Primary Bathroom -Tub with Separate Shower, Split Bedrooms, Walk-In Closet(s)
Heating Central
Cooling Central Air
Fireplaces Number 1
Fireplace Yes
Laundry Electric Dryer Hookup, Washer Hookup
Exterior
Garage Attached, Garage
Garage Spaces 3.0
Fence Back Yard, Wrought Iron
Pool Community, In Ground, Screen Enclosure
Utilities Available Natural Gas Available
Amenities Available Airport/Runway, Boat Dock, Clubhouse, Fitness Center, Jogging Path, Tennis Court(s)
Waterfront No
Roof Type Shingle
Porch Patio, Porch, Screened
Parking Type Attached, Garage
Total Parking Spaces 3
Private Pool No
Building
Lot Description Sprinklers In Front, Sprinklers In Rear
Water Public
Architectural Style Ranch
Structure Type Fiber Cement,Frame
New Construction No
Schools
Elementary Schools Timberlin Creek
Middle Schools Switzerland Point
High Schools Bartram Trail
Others
HOA Name Shearwater
Tax ID 0100125650
Acceptable Financing Cash, Conventional, FHA, VA Loan
Listing Terms Cash, Conventional, FHA, VA Loan
Read Less Info
Want to know what your home might be worth? Contact us for a FREE valuation!

Our team is ready to help you sell your home for the highest possible price ASAP
Bought with LEGACY REALTY GROUP NORTH FLORIDA INC

"My job is to find and attract mastery-based agents to the office, protect the culture, and make sure everyone is happy! "






