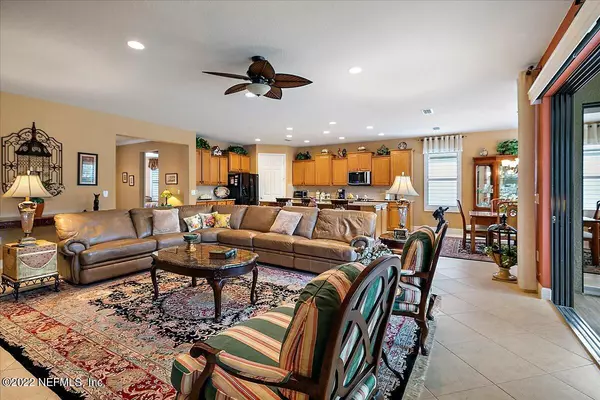$726,000
$799,000
9.1%For more information regarding the value of a property, please contact us for a free consultation.
3 Beds
3 Baths
2,756 SqFt
SOLD DATE : 04/07/2022
Key Details
Sold Price $726,000
Property Type Single Family Home
Sub Type Single Family Residence
Listing Status Sold
Purchase Type For Sale
Square Footage 2,756 sqft
Price per Sqft $263
Subdivision Del Webb Ponte Vedra
MLS Listing ID 1151671
Sold Date 04/07/22
Style Flat,Traditional
Bedrooms 3
Full Baths 3
HOA Fees $195/mo
HOA Y/N Yes
Originating Board realMLS (Northeast Florida Multiple Listing Service)
Year Built 2011
Property Description
This home is a beautiful lakefront setting with a spacious enclosed lanai that overlooks the water. Slider windows easily allow fresh air to flow through the house.
Every room of the 3 bedroom and 3 bath home is tastefully decorated. The office is accessible from the foyer. The master bedroom has 3 large windows that frame a view of the lake beyond. The master bath with tub and shower, also has a ''Safe Room/ walk in closet that locks. The guest suite has a bay window and a private bath. All bedrooms are in a separate part of the house for privacy.
The kitchen has a long prep island with center sink. The dining area is adjacent for ease of entertaining or family dinners. The living room area is large. The house is concrete block and comes with storm shutters.
Make an appointment tod tod
Location
State FL
County St. Johns
Community Del Webb Ponte Vedra
Area 272-Nocatee South
Direction S. on Crosswater Pkwy past round-a-bout for 1 miles. L at DEL WEBB PONTE VEDRA. Show license at gate. L on RIVER RUN. Go 1.5 mi to R on BRIARBERRY RD. House is on the left, #133.
Interior
Interior Features Breakfast Bar, Eat-in Kitchen, Entrance Foyer, In-Law Floorplan, Kitchen Island, Pantry, Primary Bathroom -Tub with Separate Shower, Primary Downstairs, Split Bedrooms
Heating Central
Cooling Central Air
Flooring Tile
Exterior
Garage Spaces 3.0
Pool Community
Amenities Available Jogging Path, Spa/Hot Tub
Waterfront Yes
Waterfront Description Pond
Roof Type Other
Total Parking Spaces 3
Private Pool No
Building
Lot Description Cul-De-Sac, Sprinklers In Front, Sprinklers In Rear
Sewer Public Sewer
Water Public
Architectural Style Flat, Traditional
Structure Type Block,Stucco
New Construction No
Others
HOA Name First Coast Resident
Senior Community Yes
Tax ID 0702480120
Security Features Smoke Detector(s)
Acceptable Financing Cash, Conventional, VA Loan
Listing Terms Cash, Conventional, VA Loan
Read Less Info
Want to know what your home might be worth? Contact us for a FREE valuation!

Our team is ready to help you sell your home for the highest possible price ASAP
Bought with ENGEL & VOLKERS FIRST COAST

"My job is to find and attract mastery-based agents to the office, protect the culture, and make sure everyone is happy! "






