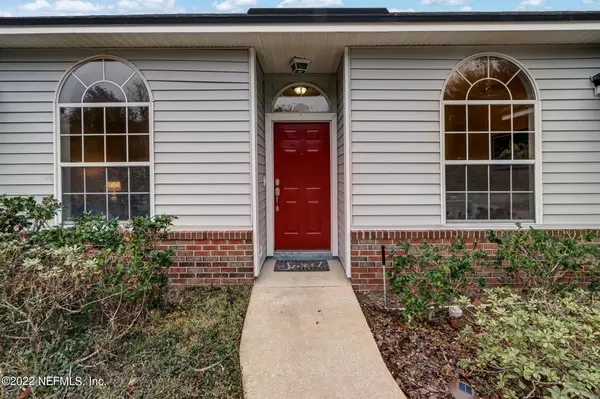$325,000
$312,000
4.2%For more information regarding the value of a property, please contact us for a free consultation.
3 Beds
2 Baths
1,772 SqFt
SOLD DATE : 03/24/2022
Key Details
Sold Price $325,000
Property Type Single Family Home
Sub Type Single Family Residence
Listing Status Sold
Purchase Type For Sale
Square Footage 1,772 sqft
Price per Sqft $183
Subdivision Spencers Crossing
MLS Listing ID 1153085
Sold Date 03/24/22
Style Ranch
Bedrooms 3
Full Baths 2
HOA Fees $15
HOA Y/N Yes
Originating Board realMLS (Northeast Florida Multiple Listing Service)
Year Built 1996
Lot Dimensions .361
Property Description
CHARMING HOME located in Spencers Crossing. Multiple offers! Please submit highest and best by 3 pm on 2/14. Conveniently located near schools and shopping, this 1,772 SF, three Bedroom, two Bath home has a great layout. Upon entering the home are Formal Dining and Sitting Rooms. Large Palladian windows bathe the space in light. The home's interior was recently painted and new carpet installed in the Guest Bedrooms. An Archway leads to the Family Room which features a cozy stone Wood-burning Fireplace and overlooks a lake with soothing water fountain. . The Breakfast Room and Kitchen complete the Open Concept Floor Plan in this area of the home. The efficiently laid out Kitchen has a Pantry Closet and Maple Cabinets. Double Sink overlooks Breakfast Bar, Family and Breakfast Room. The efficiently laid out Kitchen has a Pantry Closet and Maple Cabinets. Double Sink overlooks Breakfast Bar, Family and Breakfast Room. Access to Kitchen from Family Room, Formal Dining Room and Garage. To the left of the home is the Bedroom Wing which features two Guest Bedrooms and shared Bath. Third Bedroom has a walk-in closet and corner windows. Generous double sized linen closet located in hallway. Large Owner's Suite overlooks scenic lake with vaulted ceiling, sitting area, laminate flooring and large walk-in closet. Owner's Bath has Double Vanity, large Garden Tub with Glass Block Wall allowing for light and privacy. Recently renovated Shower with New Tiling. New roof, vinyl siding, and several windows 2014. Front door of home has a keypad lock. Move-in ready, but also offers opportunity to put your own design ideas and stamp on it. Large backyard presents endless possibilities to channel your inner Gardener. Spencers Crossing has a community playground and sidewalks to stroll the neighborhood. This is a great home and will not last long. LOVE WHERE YOU LIVE!!!
Location
State FL
County Clay
Community Spencers Crossing
Area 139-Oakleaf/Orange Park/Nw Clay County
Direction I-295 N, Exit 12 and Argyle Forest Blvd to Cheswick Oak Ave. Cheswick Oak Ave to Barrel Springs Dr. in Clay County. Left onto Cheswick Oak Ave. Turn right onto Barrel Springs Dr.
Interior
Interior Features Breakfast Bar, Breakfast Nook, Entrance Foyer, Pantry, Primary Bathroom -Tub with Separate Shower, Split Bedrooms, Vaulted Ceiling(s), Walk-In Closet(s)
Heating Central, Electric, Heat Pump, Other
Cooling Central Air, Electric
Flooring Carpet, Laminate, Tile, Vinyl
Fireplaces Number 1
Fireplaces Type Wood Burning
Fireplace Yes
Exterior
Garage Additional Parking, Attached, Garage, Garage Door Opener
Garage Spaces 2.0
Fence Wood
Pool None
Amenities Available Playground
Waterfront Yes
Waterfront Description Pond
Roof Type Shingle
Porch Covered, Patio
Parking Type Additional Parking, Attached, Garage, Garage Door Opener
Total Parking Spaces 2
Private Pool No
Building
Lot Description Sprinklers In Front, Sprinklers In Rear
Sewer Public Sewer
Water Public
Architectural Style Ranch
Structure Type Frame,Vinyl Siding
New Construction No
Schools
Elementary Schools Argyle
High Schools Oakleaf High School
Others
HOA Name Spencers Crossing HO
Tax ID 04042500786700610
Security Features Smoke Detector(s)
Acceptable Financing Cash, Conventional, FHA, VA Loan
Listing Terms Cash, Conventional, FHA, VA Loan
Read Less Info
Want to know what your home might be worth? Contact us for a FREE valuation!

Our team is ready to help you sell your home for the highest possible price ASAP
Bought with COLDWELL BANKER VANGUARD REALTY

"My job is to find and attract mastery-based agents to the office, protect the culture, and make sure everyone is happy! "






