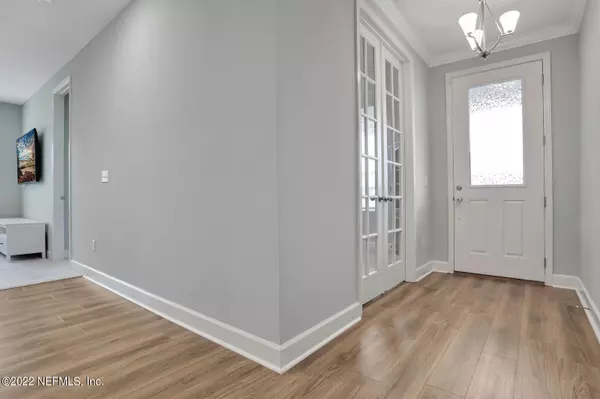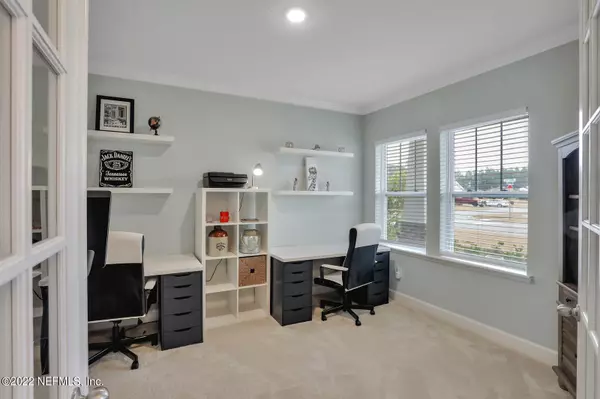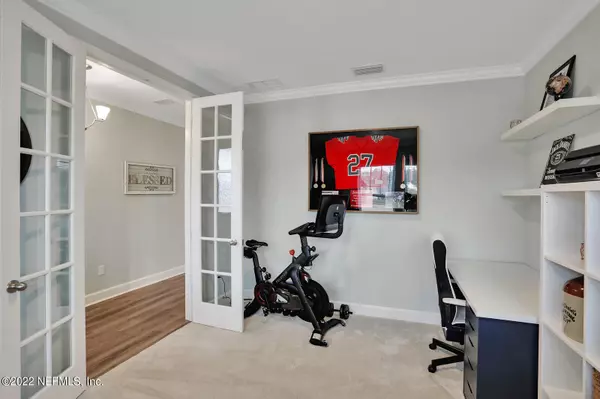$735,000
$725,000
1.4%For more information regarding the value of a property, please contact us for a free consultation.
4 Beds
3 Baths
2,857 SqFt
SOLD DATE : 04/04/2022
Key Details
Sold Price $735,000
Property Type Single Family Home
Sub Type Single Family Residence
Listing Status Sold
Purchase Type For Sale
Square Footage 2,857 sqft
Price per Sqft $257
Subdivision Oxford Estates
MLS Listing ID 1153352
Sold Date 04/04/22
Style Traditional
Bedrooms 4
Full Baths 3
HOA Fees $81/ann
HOA Y/N Yes
Originating Board realMLS (Northeast Florida Multiple Listing Service)
Year Built 2019
Property Description
Stunning 4 bed 3 bath home in the gated community of Oxford Estates! Warm & inviting, the sellers have spared no expense on their open concept layout. High end kitchen with soft close 42'' uppers, gas cooktop and quartz countertops. Split floor plan gives everyone the feeling of privacy with a bonus flex space in between two of the guest rooms. Vinyl plank flooring throughout the home with carpet in the bedrooms. Family, friends and pets will equally enjoy the fully fenced backyard and screened in lanai. If you need to cool off on the warm summer days you're only steps from the community pool, which is directly across the street. Extra deep garage bay gives you the ability to park three cars inside. To top it off, no CDD fees!!!
Location
State FL
County St. Johns
Community Oxford Estates
Area 301-Julington Creek/Switzerland
Direction From I-95 head W on 210, cont. straight onto Greenbriar Rd. Turn right onto Longleaf Pine Pkwy toward Aberdeen. Turn right onto Oxbridge way and then right onto Blackwell. Home will be on your right.
Interior
Interior Features Eat-in Kitchen, Entrance Foyer, Kitchen Island, Pantry, Primary Bathroom - Shower No Tub, Split Bedrooms, Walk-In Closet(s)
Heating Central, Heat Pump, Other
Cooling Central Air
Flooring Carpet, Tile, Vinyl
Laundry Electric Dryer Hookup, Washer Hookup
Exterior
Garage Additional Parking, Garage Door Opener
Garage Spaces 3.0
Fence Back Yard, Vinyl
Pool Community
Utilities Available Natural Gas Available, Other
Amenities Available Clubhouse, Playground
Roof Type Shingle
Porch Porch, Screened
Total Parking Spaces 3
Private Pool No
Building
Lot Description Corner Lot, Sprinklers In Front, Sprinklers In Rear
Sewer Public Sewer
Water Public
Architectural Style Traditional
Structure Type Fiber Cement,Frame
New Construction No
Others
Tax ID 0023960440
Security Features Smoke Detector(s)
Acceptable Financing Cash, Conventional, FHA, VA Loan
Listing Terms Cash, Conventional, FHA, VA Loan
Read Less Info
Want to know what your home might be worth? Contact us for a FREE valuation!

Our team is ready to help you sell your home for the highest possible price ASAP
Bought with BETROS REALTY INC








