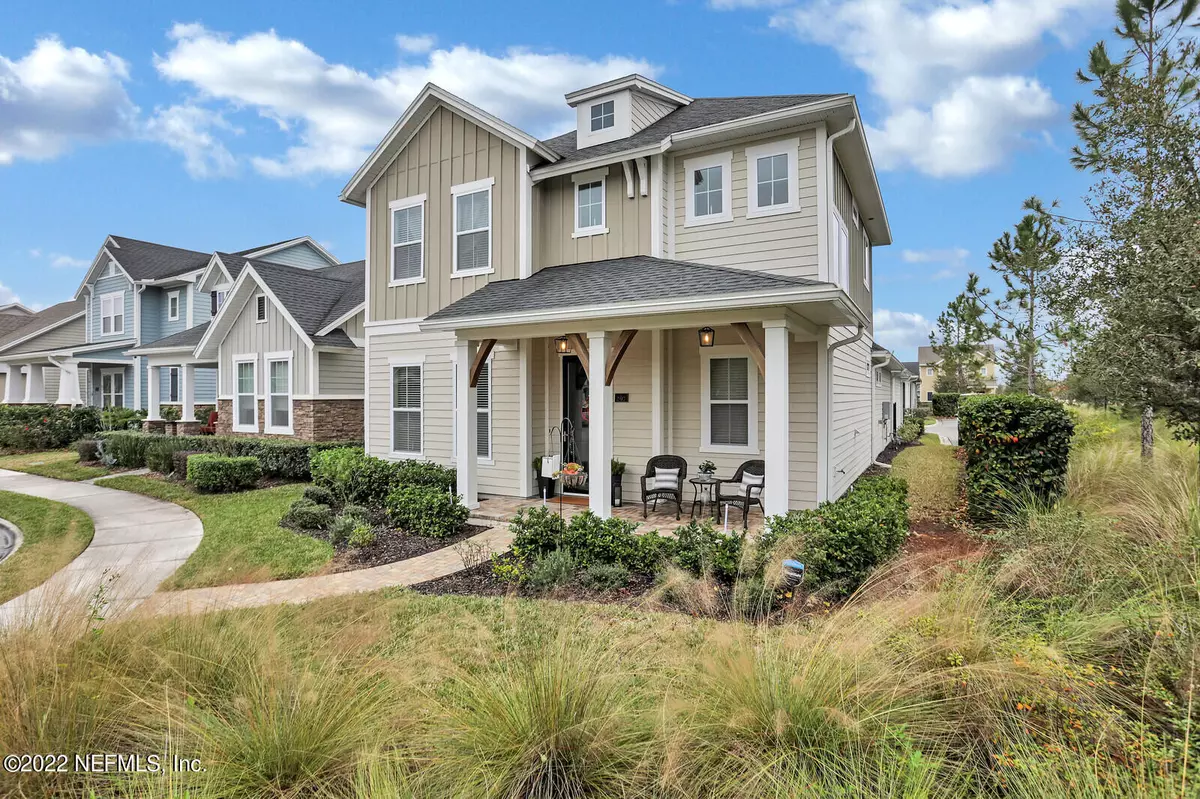$550,000
$539,000
2.0%For more information regarding the value of a property, please contact us for a free consultation.
4 Beds
4 Baths
2,299 SqFt
SOLD DATE : 04/08/2022
Key Details
Sold Price $550,000
Property Type Single Family Home
Sub Type Single Family Residence
Listing Status Sold
Purchase Type For Sale
Square Footage 2,299 sqft
Price per Sqft $239
Subdivision Shearwater
MLS Listing ID 1154223
Sold Date 04/08/22
Style Traditional
Bedrooms 4
Full Baths 3
Half Baths 1
HOA Fees $18/ann
HOA Y/N Yes
Originating Board realMLS (Northeast Florida Multiple Listing Service)
Year Built 2016
Property Description
Shearwater Community, 4 Bedrooms, 3.5 Baths, PLUS an OFFICE, on a Cul-de-Sac street too! This beautiful 2 story home, Built by David Weekley Homes (the Degrove Plan) has the owners suite on main level, Beautiful Design Features and colors, Elegant staircase, Dramatic 10 foot tall ceilings on first floor, classic hardwood floors in main areas! LOOKS and LIVES just like a Model Home, Gourmet Kitchen, oversized laundry room, many upgraded Light Fixtures, and so much more! Meticulously maintained in like-new condition. Don't wait to build, Move in Immediately! Hurry in today! TVs, Herb garden, rain barrel and compost bin stay with the home!
Location
State FL
County St. Johns
Community Shearwater
Area 304- 210 South
Direction I-95 to Exit for CR250 West. Continue to Shearwater Parkway, turn Left at the Light. Turn Left onto Archwood Drive, then Left on Atlas Drive, continue to the end of the cul-de-sac.
Interior
Interior Features Kitchen Island, Primary Bathroom - Shower No Tub, Primary Downstairs, Walk-In Closet(s)
Heating Central, Electric, Heat Pump
Cooling Central Air, Electric
Flooring Carpet, Tile
Exterior
Garage Spaces 2.0
Pool Community, None
Utilities Available Natural Gas Available
Amenities Available Clubhouse, Fitness Center, Jogging Path, Playground, Tennis Court(s)
Waterfront No
Roof Type Shingle
Porch Covered, Patio, Porch, Screened
Total Parking Spaces 2
Private Pool No
Building
Lot Description Corner Lot, Cul-De-Sac
Sewer Public Sewer
Water Public
Architectural Style Traditional
Structure Type Fiber Cement,Frame
New Construction No
Schools
Elementary Schools Timberlin Creek
Middle Schools Switzerland Point
High Schools Bartram Trail
Others
Tax ID 0100120670
Acceptable Financing Cash, Conventional, VA Loan
Listing Terms Cash, Conventional, VA Loan
Read Less Info
Want to know what your home might be worth? Contact us for a FREE valuation!

Our team is ready to help you sell your home for the highest possible price ASAP
Bought with FLORIDA HOMES REALTY & MTG LLC

"My job is to find and attract mastery-based agents to the office, protect the culture, and make sure everyone is happy! "






