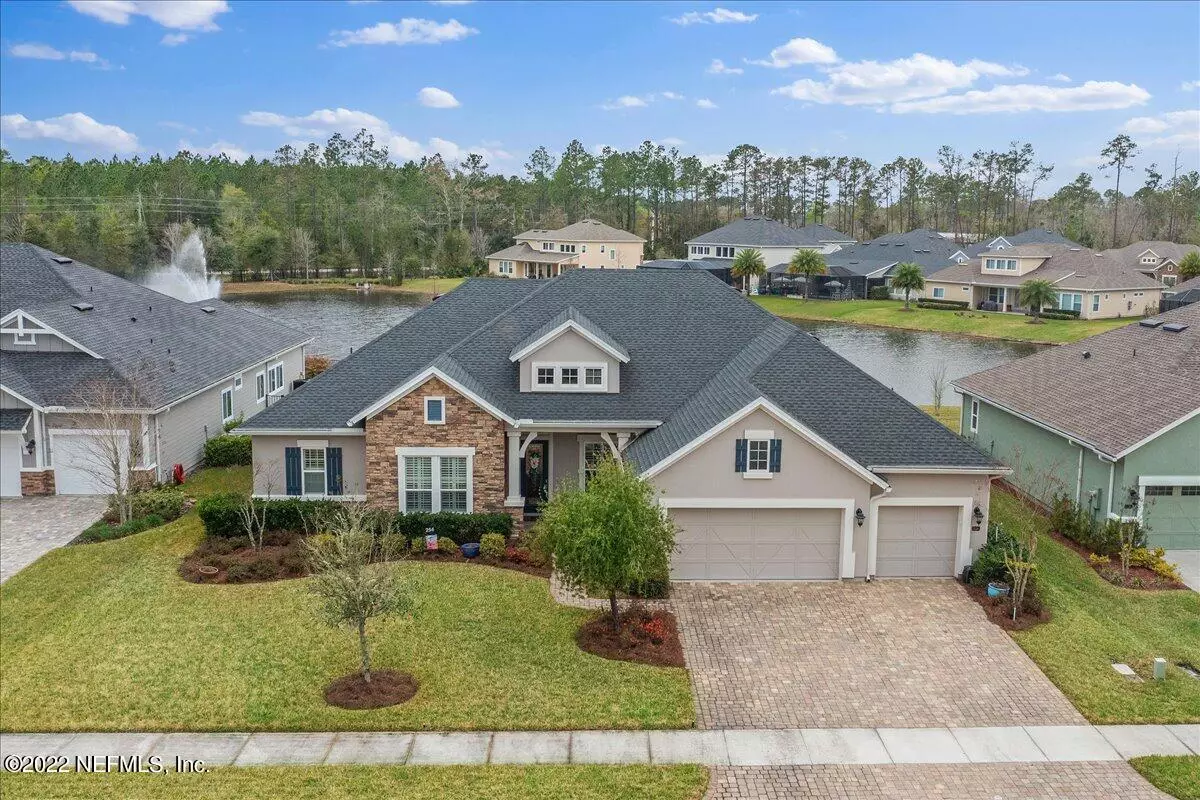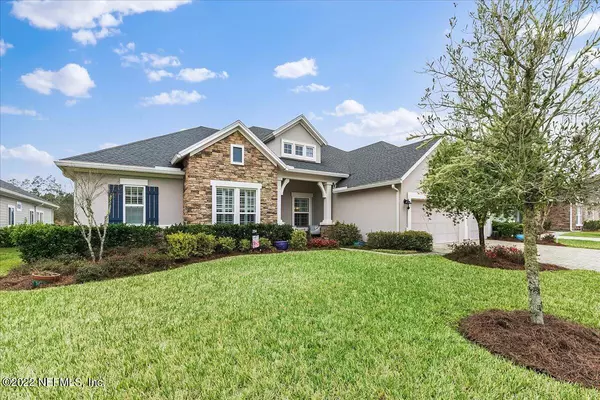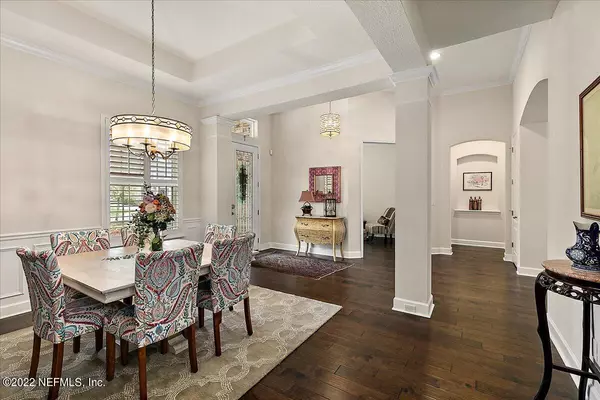$855,000
$850,000
0.6%For more information regarding the value of a property, please contact us for a free consultation.
4 Beds
3 Baths
3,436 SqFt
SOLD DATE : 05/03/2022
Key Details
Sold Price $855,000
Property Type Single Family Home
Sub Type Single Family Residence
Listing Status Sold
Purchase Type For Sale
Square Footage 3,436 sqft
Price per Sqft $248
Subdivision Oxford Estates
MLS Listing ID 1156159
Sold Date 05/03/22
Style Traditional
Bedrooms 4
Full Baths 3
HOA Fees $81/ann
HOA Y/N Yes
Originating Board realMLS (Northeast Florida Multiple Listing Service)
Year Built 2017
Lot Dimensions 80' X 130' X 86' X 151'
Property Description
What's not to love about this David Weekley home? This 4/3 plus office and bonus retreat is situated on a quiet cul de sac lot & features a heated pool, & summer kitchen overlooking a peaceful pond. Other highlights include open floorplan, formal DR, office w/French doors, Wood and Tile floors throughout (no carpet), 10' ceilings throughout, 8' doors, 5'' baseboards, extensive crown molding, coffered ceilings, plantation shutters. backpack drop zone & upgraded lighting. The gourmet kitchen is centered by the expansive island and features stainless appliances, pullout shelves, under counter lighting, California Closet pantry with lights, crown molding, gas stove, convection/microwave & extra storage in the island. This is a natural gas, gated community w/playgrounds, pool and clubhouse. clubhouse.
Location
State FL
County St. Johns
Community Oxford Estates
Area 301-Julington Creek/Switzerland
Direction FROM 295, S ON SAN JOSE/SR 13, L ON ROBERTS ROAD, L ON LONGLEAF, L ON OXFORD ESTATES WAY THROUGH GATE & L ON MANOR LANE. OR 9B TO ST JOHNS PARKWAY TO LONGLEAF AN FOLLOW ABOVE.
Rooms
Other Rooms Outdoor Kitchen
Interior
Interior Features Breakfast Bar, Breakfast Nook, Eat-in Kitchen, Entrance Foyer, Kitchen Island, Pantry, Primary Bathroom - Shower No Tub, Split Bedrooms, Walk-In Closet(s)
Heating Central, Heat Pump, Zoned
Cooling Central Air, Zoned
Flooring Tile, Wood
Furnishings Unfurnished
Laundry Electric Dryer Hookup, Washer Hookup
Exterior
Garage Additional Parking, Garage Door Opener
Garage Spaces 3.0
Pool Community, In Ground, Gas Heat, Heated, Pool Sweep, Screen Enclosure
Utilities Available Cable Connected, Natural Gas Available, Other
Amenities Available Clubhouse, Playground
Waterfront Description Pond
View Water
Roof Type Shingle
Porch Covered, Front Porch, Patio, Porch, Screened
Total Parking Spaces 3
Private Pool No
Building
Lot Description Cul-De-Sac, Sprinklers In Front, Sprinklers In Rear
Sewer Public Sewer
Water Public
Architectural Style Traditional
Structure Type Frame,Stucco
New Construction No
Schools
Elementary Schools Cunningham Creek
Middle Schools Switzerland Point
High Schools Bartram Trail
Others
HOA Name BCM SERVICES
Tax ID 0023951130
Security Features Smoke Detector(s)
Acceptable Financing Cash, Conventional, FHA, VA Loan
Listing Terms Cash, Conventional, FHA, VA Loan
Read Less Info
Want to know what your home might be worth? Contact us for a FREE valuation!

Our team is ready to help you sell your home for the highest possible price ASAP
Bought with 904 FINE HOMES








